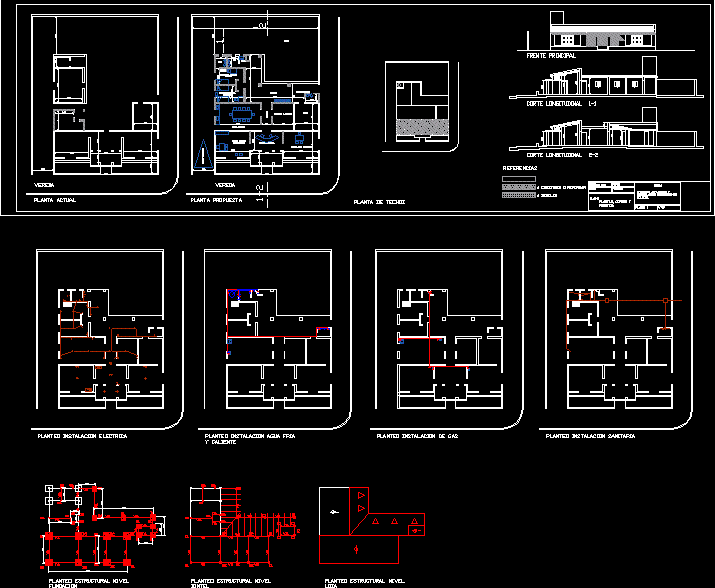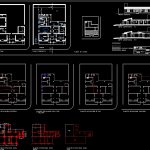
Police Detachment DWG Full Project for AutoCAD
is the project of extension of a police station. Includes architectural drawings, water facilities, sanitation, electricity and gas – plans of complete structures
Drawing labels, details, and other text information extracted from the CAD file (Translated from Spanish):
current plant, proposed plant, sidewalk, longitudinal cut, cell, entrance table, chief detachment office, chief guard office, kitchen dining, deposit file, aisle, master guard bedroom, official shift bedroom, Gallery, bath, longitudinal cut, yard, bathroom detainees, Vehicle access, EC., EC., EC., go., goes., go., goes., go., structural approach foundation level, go., go., EC., go., go., EC., go., EC., EC., go., go., go., lintel structural plan, Slab level structural approach, main front, I pose electrical installation, roof plant, references, build reform, demolish, December date, scale, drawing, draft, work project extension remodeling police detachment, flat cuts fronts., flat, vªbª, I pose hot cold water installation, lav, I pose gas installation, I pose sanitary installation
Raw text data extracted from CAD file:
| Language | Spanish |
| Drawing Type | Full Project |
| Category | Police, Fire & Ambulance |
| Additional Screenshots |
 |
| File Type | dwg |
| Materials | |
| Measurement Units | |
| Footprint Area | |
| Building Features | Deck / Patio |
| Tags | architectural, autocad, central police, detachment, drawings, DWG, extension, facilities, feuerwehr hauptquartier, fire department headquarters, full, gefängnis, includes, police, police station, polizei, poste d, prison, Project, Station, substation, umspannwerke, water, zentrale polizei |
