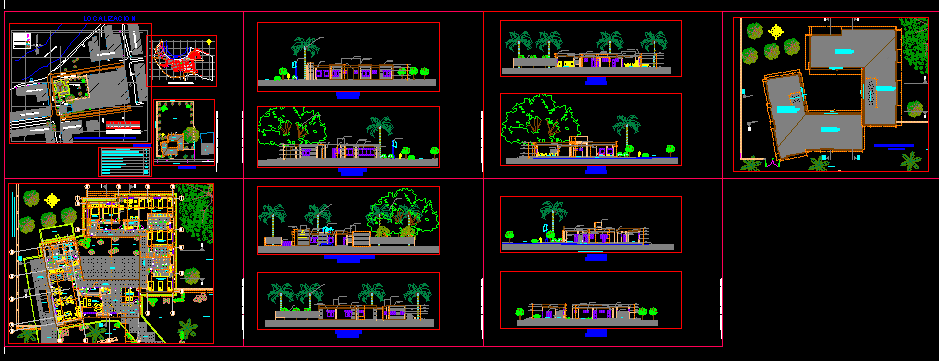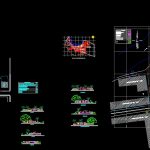
Police Station DWG Full Project for AutoCAD
SAN LUIS POLICE STATION PROJECT DONE IN MODERN ARCHITECTURE – BOYACA..
Drawing labels, details, and other text information extracted from the CAD file (Translated from Spanish):
p.t., e.g., gas, Water treatment plant, career, Street, lot d.a.s, clinic, Street, river pauto, dot name, latitude magna, Magna length, ellipsoidal height, north, East, ortometrical height, tunja, saint Louis, saint Louis, geo-referenced point san luis de palenque, base tunja geografico instituto agustin codazzi, gps, palenque, matera, floor constructions, sports Center, floor constructions, lot, floor constructions, lot, Street, me., m.n., conventions, energy pole, public lighting post, Level curve, intermediate level curve, telephone pole, inspection well, p.a., tree, gas network plate, transf., transformer, intermediate level curve, construction picture of the physical polygon, side, distance, azimuth, vert., adjacent, municipality property, career, d.a.s. clinic, water treatment plant p., surface, career, station, of cop, sports Center, storage tank., pedestrian street, river pauto, circumvate real step, mutual, via yopal, urban perimeter, elevated tank outlet, high tank entrance, deep well, drinking water treatment, deep well, water tank, electrical, career, substation, town hall, the presentation, college farm, river pauto, Park, principal, church, school, presentation, culture, home of the, telecom, Park, career, elevated tank, Street, career, Street, career, Street, career, Street, career, Street, career, Street, career, Street, career, Street, petrol pump, san luis de, table of areas, area, Total built area, area area, tax apartment area, tropa lodging area, covered area circulations, station, of cop, green area, ball, career, accommodation not, parade ground, dinning room, parking lot, cut, living room, dinning room, complaints, access, parade ground, career, cut, kitchen, current level of terrain, southern facade, freedom, order, National Police, police station, west facade, from Colombia, san luis de palenque, career, North side, prisons, laundry, bath, cut, green area, East facade, e.g., station, of cop, green area, dinning room, living room, kitchen, bedroom, master bedroom, hall, w.c, accommodation not, w.c, accommodation not, w.c, commander office, w.c, armory, living room, dinning room, complaints office contraventions, hall access, radio guard, kitchen, parade ground, garage, green area, hall, w.c, green area, w.c, laundry area, pantry, prisons, Bombs room, career, underground water tank, e.g., floor in non-slip stoneware plank, floor in duropiso, floor in duropiso, polished granite floor tile, floor in grass, polished granite floor tile, floor in grass, polished granite floor tile, floor in duropiso, polished granite floor tile, border in brick plank, step on washed gravel, mouth door in washed gravel, step on washed gravel, non-slip stoneware floor on reinforced plate, floor in grass, hall, bedroom, parade ground, cut, radio guard, w.c, current level of terrain, career, career, strip of environmental isolation, platform, station, of cop, green area, ball, garage, non-slip stoneware floor on reinforced plate, existing wall, beam channel in concrete, lts tanks, lts tank, cover plate in reinforced concrete mts with river sand mesh integrally with sika
Raw text data extracted from CAD file:
| Language | Spanish |
| Drawing Type | Full Project |
| Category | Police, Fire & Ambulance |
| Additional Screenshots |
 |
| File Type | dwg |
| Materials | Concrete |
| Measurement Units | |
| Footprint Area | |
| Building Features | Garage, Parking, Garden / Park |
| Tags | architecture, autocad, central police, DWG, feuerwehr hauptquartier, fire department headquarters, full, gefängnis, luis, modern, police, police station, polizei, poste d, prison, Project, san, Station, substation, umspannwerke, zentrale polizei |
