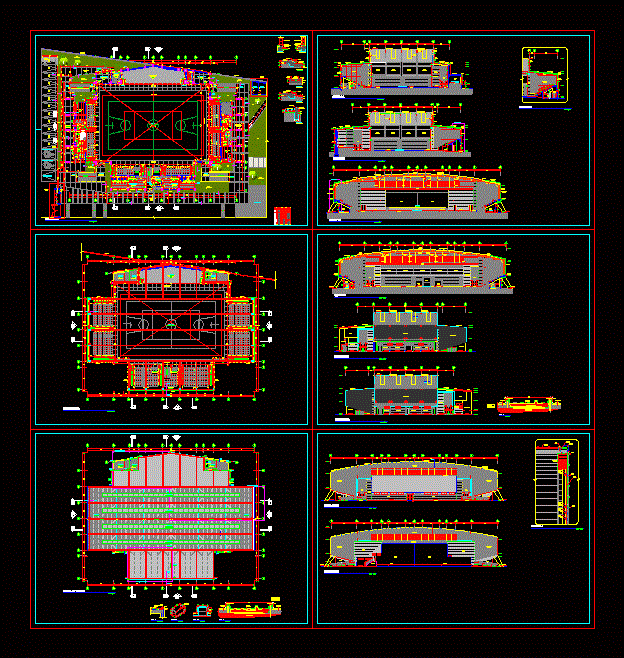
Polideportivo DWG Detail for AutoCAD
Detail drawings – cutting and plant – overall dimensions
Drawing labels, details, and other text information extracted from the CAD file (Translated from Spanish):
p. of arq enrique guerrero hernández., p. of arq Adriana. rosemary arguelles., p. of arq francisco espitia ramos., p. of arq hugo suárez ramírez., deposit, stage, ss.hh., handicapped, cto., males, ladies, secondary deposit, ticket office, living room, primary, cleaning, floor polished cement, floor cement, polished, room, lights and, sound, ministry of education, republic of Peru, color blue, elevation axis and axis b, articulated support, metal blind, metal hood, metal joist on the roof, det. a, confectioner, brick, tarrajeo, waterproofed, gutter, filling of, concrete, mortar, metal, thermotecho, tca pur, fixation in, structure, metal plate, gargola, metal joist, tube of faith, det. b, swimming pool, floats, grid, jump pole, space for the disabled, coverage projection, classroom, sshh males, sshh ladies, dressing showers, hall, files, deposit, attention, map library, reading room, toe, address, social and topical service, siage, table of parts, minutes and certific., dep., sh direc, secretary, primary teachers room, administ., primary administration, psychologist, assistant, sub direc t, sub direc m, treasury, advice , books, ss.hh. males, ss.hh. ladies, male showers, ladies showers, ss.hh. tutor, topic, income, waiting room, multi-sports, metal channel, painted and tarrata, wooden bench, brick pastry, aa cut, metal structure, concrete face, thermopanel tca pur, bb cut, caravista concrete finish, valance, grate metal, elevation c, elevation b, elevation a, finish type concrete bruised face, elevation d, a ”, third floor, coverage, thermotecho tca pur, polycarbonate, embossed plate, column, date:, architecture, no. sheet:, specialty:, plane:, scale:, cuts, location:, consultant:, blueprint, owner, project coordinator :, Pan-American, valdivia urbanization, santa maría – huaura – lima, xammar consortium, oinfe chief, office manager of studies and project, project reviewer :, oinfe :, pedro morales gonzales, wilber garcia vera, architect :, miguel angel luna sequeiros, luis alberto falen cereceda, ronald moreyra vizcarra, sports center, tab. metal, c-c cutting, cuts and elevations, elevations, finish type finish caravista concrete type, topical, see detail sheet, porcelain floor, ss.hh. and male costumes, ss.hh. disabled, ss.hh. and changing rooms ladies, primary deposit, floor of wood machiembrada, cto.de lights and sound, and burnished, cement floor, burnished polished, floor of material, synthetics, tribune, first floor, dump, limit countercancha, burnished, cto. of boards, substation, unloading area, parking, disabled parking, ambulance parking, garden, secc. and, secc. x, second floor, tecnopanel tca-pur, thermotecho tca-pur, tarred and painted, bylayer, byblock, global, floor ceilings, det.a, type, width, height, alfeizer, det.b, ss.hh men. , detail a, rectangular tube, det.c, painted and tarred, burnished, det. c, contrazocalo polished cement, wood, wooden counterzocalo, sports field, cement screed, semi-polished, concrete adoquin, polished cement, base, compact base, sand, block for grass, botallantas of, exposed concrete, grass, tecnotecho, capuchon, metal, screw, var., burnished polished cement floor, det. d, det.d, expanded polystyrene separator, polyurethane thermotech, exterior and interior foll paper
Raw text data extracted from CAD file:
| Language | Spanish |
| Drawing Type | Detail |
| Category | Entertainment, Leisure & Sports |
| Additional Screenshots | |
| File Type | dwg |
| Materials | Concrete, Wood, Other |
| Measurement Units | Metric |
| Footprint Area | |
| Building Features | Garden / Park, Pool, Parking |
| Tags | autocad, cutting, DETAIL, dimensions, drawings, DWG, plant, projet de centre de sports, sports, sports center, sports center project, sportzentrum projekt |

