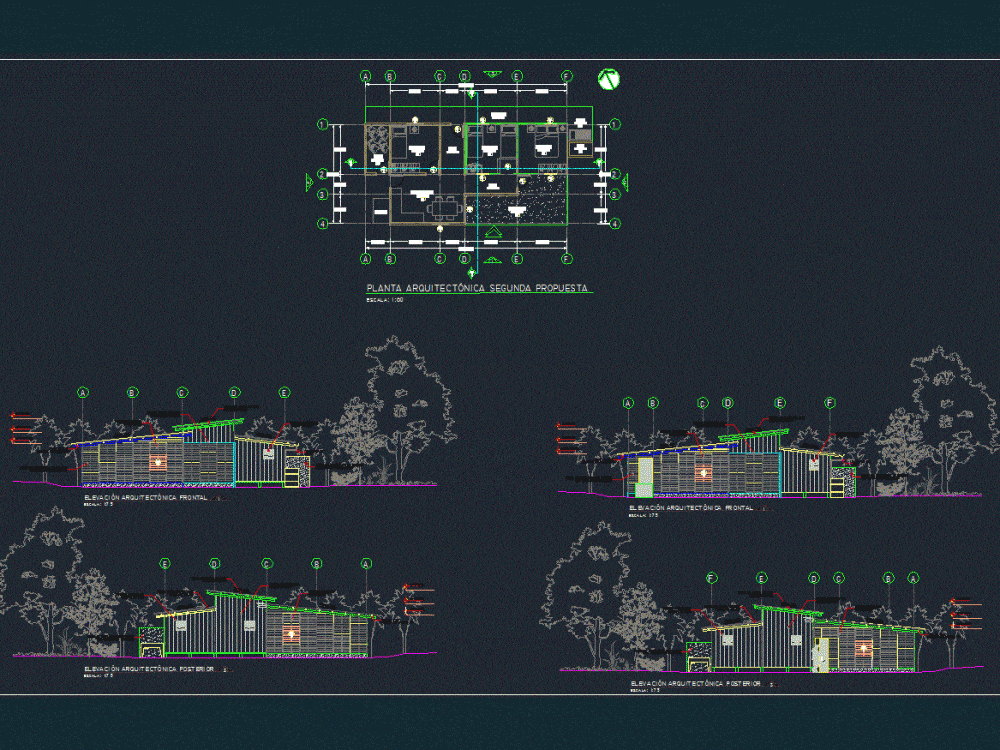ADVERTISEMENT

ADVERTISEMENT
Polines Homestead DWG Block for AutoCAD
Housing housing proposal for Lopez Sanchez family. Polines material or Pallets – Ground – Facades
Drawing labels, details, and other text information extracted from the CAD file (Translated from Spanish):
ecofogón, corridor, wash, shower, trend, winery, architectural plant second proposal, pvc tube, roof zinc sheet, parede de polines with, natural opening, parede de polines, without opening, wooden cuarton, wall structure of skids, with concrete repelle, folding window of, pine wood, existing parede of, frontal architectural elevation, later architectural elevation
Raw text data extracted from CAD file:
| Language | Spanish |
| Drawing Type | Block |
| Category | House |
| Additional Screenshots | |
| File Type | dwg |
| Materials | Concrete, Wood, Other |
| Measurement Units | Metric |
| Footprint Area | |
| Building Features | |
| Tags | apartamento, apartment, appartement, aufenthalt, autocad, block, casa, chalet, dwelling unit, DWG, Family, ground, haus, homestead, house, Housing, logement, maison, material, proposal, residên, residence, single family home, unidade de moradia, villa, wohnung, wohnung einheit |
ADVERTISEMENT

