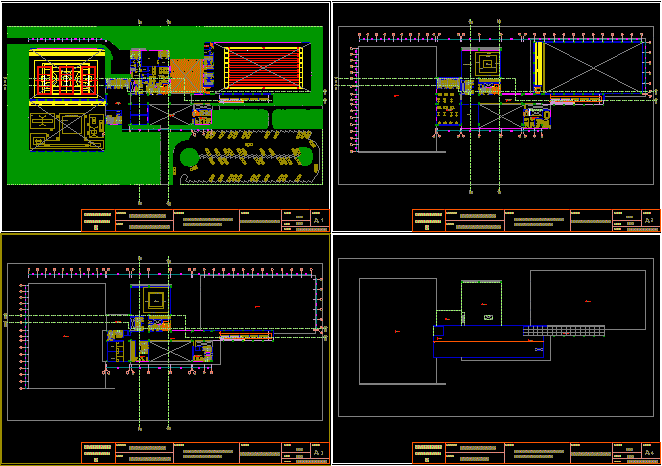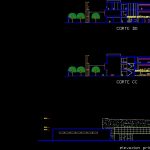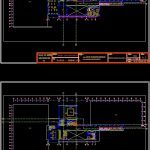
Polysport DWG Section for AutoCAD
Plants – Sections – Elevations of polysport
Drawing labels, details, and other text information extracted from the CAD file (Translated from Spanish):
secretary, wait, c a j a, accounting, relations, c. budget, public, and payroll, s a l a d e s, c a f e t e r a, f o e e r, s u m, warehouse, deposit, electro emergency, general kitchen, pantry, office, c. cleaning, pump, s. s. h. m., s. s. h. h., ticket office, pool, machine room, ramp, administration, hall, distribution hall, maneuver yard, direction, projection office, event office, social, boardroom, combat area, boxing, danger zone , area of judges, training area, weight gym, circulation, hall, platform, download, aerobics, judo, security zone, cub. clean., serv. for coaches, serv. for arbitrators, deposit, cub. cleaning, medical center, topical, office, rhythmic gymnastics and apparatus, rings, horse, floor exercises, female jump, male jump, game area, squasch, women’s dressing room, ladies’ dressing room, s. s. ladies, white ceramic, student:, drawing:, scale, date:, daca, project:, chair:, p o l i d e p o r t i v o, plane:, plants – first level, arq. gonzalo echeandia, arq. jorge cosmopolis bullon, cerna astuvilca dick a., design workshop, architectural, plants – second level, plants – third level, plants – roof, dividing panels, decorative listello, white ceramic, concrete step, truss, conduven belts, sheets, reed sheet, light blue, water level, a – a section, nonslip atheistic floor, gray, steel staircase, stainless, b – b section, cladding sheet, light blue, templex glass, cc cut, dd cut, column steel, cover sheet, polished cement, main lift, dojo, bombonera, circulation, gim. of weights, main hall, foyer, s.s.h.h.
Raw text data extracted from CAD file:
| Language | Spanish |
| Drawing Type | Section |
| Category | Entertainment, Leisure & Sports |
| Additional Screenshots |
  |
| File Type | dwg |
| Materials | Concrete, Glass, Steel, Other |
| Measurement Units | Metric |
| Footprint Area | |
| Building Features | Deck / Patio, Pool |
| Tags | autocad, court, DWG, elevations, feld, field, plants, polysport, projekt, projet de stade, projeto do estádio, section, sections, stadion, stadium project |
