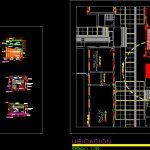
Pool Heaters Environment DWG Block for AutoCAD
ENVIRONMENT FOR DESIGN OF A GAS HEATER – SEMI OLYMPIC POOL – PRIMARY SCHOOL. – PLANT CEILINGS; CORTES LIFTS.
Drawing labels, details, and other text information extracted from the CAD file (Translated from Spanish):
Ministry of Education, Republic of Peru, brusso mori oak architects, brusso mori blkex, tip, living room, polished cement floor, Heaters, floor heating plant, scale, lightweight slab, with aluzinc iron, floor ceilings, scale, cut, scale, cut, scale, elevation, scale, elevation, scale, environment for heaters, equipment, polished cement floor, plastic joint jebe microporous, metal grid door with electro welded mesh, floor heating plant, scale, lightweight slab, with aluzinc iron, floor ceilings, scale, cut, scale, cut, scale, equipment, Heater, scale, elevation, scale, elevation, scale, teacher’s room, Deposit, dance hall, heated pool, polyfunctional auditorium, grilles, dressing room, garden, Location, scale, entry
Raw text data extracted from CAD file:
| Language | Spanish |
| Drawing Type | Block |
| Category | Pools & Swimming Pools |
| Additional Screenshots |
 |
| File Type | dwg |
| Materials | Plastic |
| Measurement Units | |
| Footprint Area | |
| Building Features | Pool, Garden / Park |
| Tags | autocad, block, Design, DWG, environment, gas, heater, olympic, piscina, piscine, plant, POOL, primary, school, schwimmbad, semi, swimming pool |
