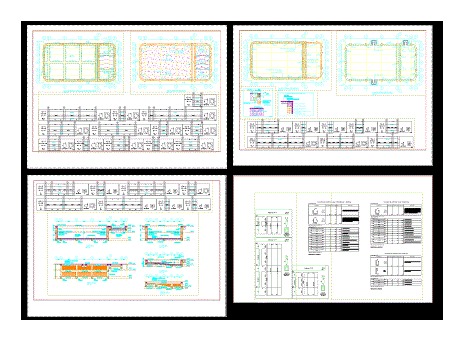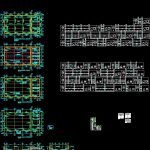
Pool DWG Section for AutoCAD
Brick masonry pool – plants – sections – Infrastructural Development
Drawing labels, details, and other text information extracted from the CAD file (Translated from Spanish):
pool, pool wall, skimmer shaft, mouth skimmer, pool wall, profile, front view, masonry in common brick traba: English rig, double slab grill, double slab grill, double slab grill, structural foundation pools, bottom pools, They are, esc, esc, They are, esc, esc, esc, esc, They are, esc, esc, esc, esc, They are, esc, esc, They are, esc, esc, They are, esc, esc, They are, esc, esc, They are, esc, esc, They are, esc, esc, They are, esc, esc, They are, esc, esc, n.e, double slab grill, masonry in common brick traba: English rig, intermediate beams, upper beams, double slab grill, masonry in common brick traba: English rig, sheet of water, waterproofing, waterproofing, masonry in common brick traba: English rig, skimmer, masonry in common brick traba: English rig, masonry in common brick traba: English rig, pool edge detail, waterproofing, They are, esc, esc, esc, esc, They are, esc, esc, esc, esc, They are, esc, esc, They are, esc, esc, They are, esc, esc, They are, esc, esc, They are, esc, esc, esc, esc, esc, esc, esc, esc, They are, esc, esc, esc, esc, esc, esc, esc, esc, slab, edge pool non-slip athermic floor, masonry in common brick traba: English rig, waterproof mortar, Sika, sikaplan, pool edge impermeability detail, double slab grill, sheet of water, n.e, n.e, axis, masonry in common brick traba: English rig, skimmer, skimmer box, waterproofing, skimmer, pool edge, sheet of water, double slab grill, n.e, pool edge, masonry in common brick traba: English rig, axis, column, They are, esc, column, They are, esc, column, They are, esc, box of steels columns, diagram, quantity, product, long, Location, bar list, in column in column, in column, in column in column, in column, total weight bars kg, bar list, in column, in column, in column, total weight bars kg, Total weight, steel frame beams foundation, diagram, quantity, product, long, Location, bar list, in in, in in, in you, in in, in in, total weight bars kg, bar list, in in, in in, total weight bars kg, Total weight, steel frame intermediate steel beams, diagram, quantity, product, long, Location, bar list, in in, in in, in in, in in, total weight bars kg, bar list, in in, in in, in in, in in, total weight bars kg, Total weight
Raw text data extracted from CAD file:
| Language | Spanish |
| Drawing Type | Section |
| Category | Pools & Swimming Pools |
| Additional Screenshots |
 |
| File Type | dwg |
| Materials | Masonry, Steel |
| Measurement Units | |
| Footprint Area | |
| Building Features | Pool |
| Tags | autocad, brick, development, DWG, masonry, piscina, piscine, plants, POOL, schwimmbad, section, sections, swimming pool |

