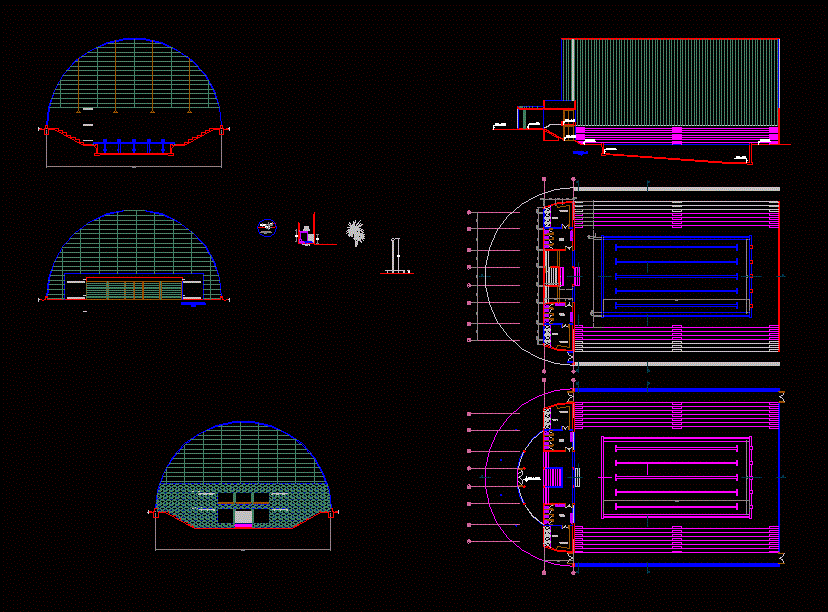ADVERTISEMENT

ADVERTISEMENT
Pool Plans Semiolympic DWG Plan for AutoCAD
Planes semiolimpic pool – Ground – sections – details – dimensions – equipment
Drawing labels, details, and other text information extracted from the CAD file (Translated from Spanish):
owner:, project:, department:, province:, district:, country:, description:, drawing:, date:, design:, scale:, drawing:, revised:, cut b – b, npt, detail of the bleachers, showers, wardrobe, ss hh, front elevation, ladies, men
Raw text data extracted from CAD file:
| Language | Spanish |
| Drawing Type | Plan |
| Category | Entertainment, Leisure & Sports |
| Additional Screenshots |
 |
| File Type | dwg |
| Materials | Other |
| Measurement Units | Metric |
| Footprint Area | |
| Building Features | Pool |
| Tags | autocad, details, dimensions, DWG, equipment, ground, kiteboard, plan, PLANES, plans, POOL, schwimmen, sections, semiolympic, surfboard, swimming, wasserball, water sports, waterpolo |
ADVERTISEMENT
