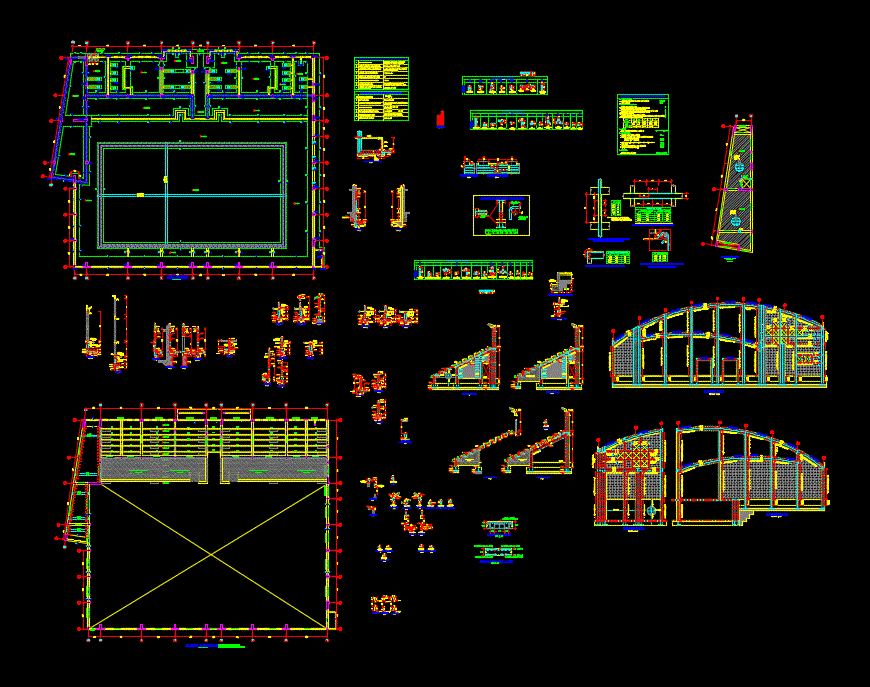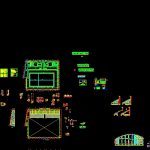
Pool – Structures Coliseum DWG Detail for AutoCAD
Structures with details of a module pool; with zotano intended for machine room of the pool; with outages; details and technical specifications; plus a plant and details of a self-supporting arch roof coverage.
Drawing labels, details, and other text information extracted from the CAD file (Translated from Spanish):
Ministry of Education, Republic of Peru, code, plane of, educational institution, system, sheet, date, Location, designer, Projects, reviewed, scale, drawing, consultant, pool modulo elevation graderias shafts, code, plane of, educational institution, system, sheet, date, Location, designer, Projects, reviewed, scale, drawing, consultant, pool module shaft lift, code, plane of, educational institution, system, sheet, date, Location, designer, Projects, reviewed, scale, drawing, consultant, pool modulo columns slab basement, code, plane of, educational institution, system, sheet, date, Location, designer, Projects, reviewed, scale, drawing, consultant, pool modulo slab basement specifications, code, plane of, educational institution, system, sheet, date, Location, designer, Projects, reviewed, scale, drawing, consultant, pool modulo plant penthouse arcotecho details, see plant, code, plane of, educational institution, system, sheet, date, Location, designer, Projects, reviewed, scale, drawing, consultant, pool module elevation walls axes, var., var., var., code, plane of, educational institution, system, sheet, date, Location, designer, Projects, reviewed, scale, drawing, consultant, swimming pool modulo view on the floor grades cuts of beams, var., type of foundation, maximum allowable settlement, cut-off factor, admissible ground pressure, minimum depth of foundation, supporting layer of foundation., summary of foundation conditions, zone factor, spectral acceleration, with the subsoil., building category factor, Concrete cement in contact, soil aggressiveness, soil parameter, acceleration of gravity, reduction coefficient, seismic amplification factor, summary of seismic parameters, of buildings, kind, below the surface, inorganic clays, combined running foundation., surface by means of shoes, portland type ms., sulphates moderate aggressiveness., natural terrain., chlorides salts mild aggressive., double mesh, double mesh, solid slab, sup, scale, scale, cut, surface with, waterproofing, sup, concrete, subzapata, scale, p.m. Max., development:, scale, meeting, p.m. Max., development:, scale, mesh, scale, mesh, scale, mesh, scale, mesh, scale, scale, mesh, scale, p.m. Max., development:, scale, scale, detail of false stepped shoe, see plant, large stone, concrete cycle, false shoe, n.f., view detail of, false shoe, stepped, columnar columns box, columnar columns box, basement, detail, scale, sup, sup, sup, sup, sup, sup, sup, p.m. Max., development:, scale, p.m. Max., development:, scale, scale, lightened mt., mesh, bend at ends, esc, higher, typical slab detail, higher, lower, esc, scale, floor, basement, floor, typical elevation of arcotecho, self-supporting cover, arcotecho system, self-supporting cover, arcotecho system, beam, arcotecho channel, beam, arcotecho channel, ceiling membrane specifications, material: galvanized steel prepainted white color, thickness:, overload:, snow load: not considered, dead load:, own weight of ceiling membrane, wind speed:, bolts, pl of galvanized steel, expansion, scale, esc:, beam anchor, beam, concrete, bolts, expansion, from
Raw text data extracted from CAD file:
| Language | Spanish |
| Drawing Type | Detail |
| Category | Pools & Swimming Pools |
| Additional Screenshots |
 |
| File Type | dwg |
| Materials | Concrete, Steel |
| Measurement Units | |
| Footprint Area | |
| Building Features | A/C, Pool, Car Parking Lot |
| Tags | autocad, coliseum, DETAIL, details, DWG, intended, machine, module, piscina, piscine, POOL, room, schwimmbad, structures, swimming pool |

