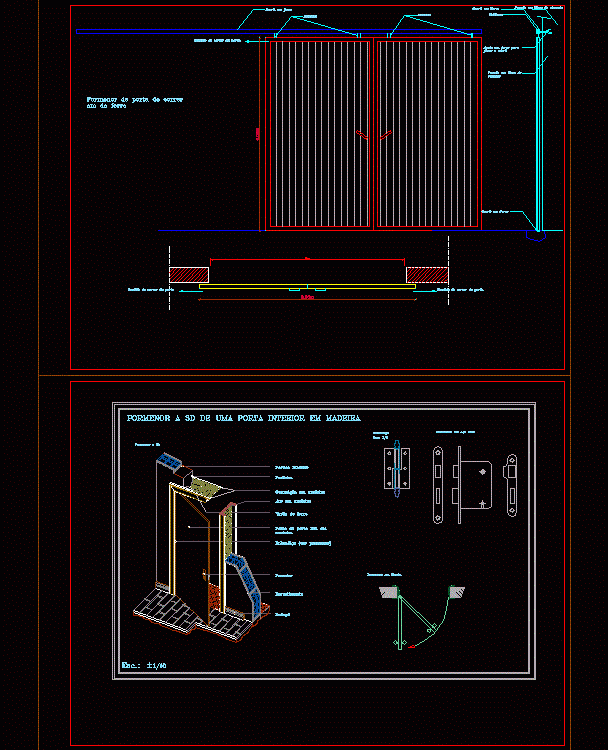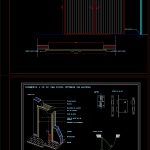ADVERTISEMENT

ADVERTISEMENT
Portas DWG Block for AutoCAD
Guide; whose production has involved professionals with extensive experience in the field of automation; where different issues are discussed; a simple but rigorous way; in some cases with practical examples; all this to learn what some call the solution to the future; HOME AUTOMATION.
Drawing labels, details, and other text information extracted from the CAD file (Translated from Portuguese):
iron rail, pulley, iron rail, door sliding, iron sliding door detail, cement block wall, rail bracket, hinge, interior wall, wood trim, wood, solid wood door leaf, handle, skirting, lintel, iron rod, cladding, stainless steel lock, detail in plan
Raw text data extracted from CAD file:
| Language | Portuguese |
| Drawing Type | Block |
| Category | Doors & Windows |
| Additional Screenshots |
 |
| File Type | dwg |
| Materials | Steel, Wood, Other |
| Measurement Units | Metric |
| Footprint Area | |
| Building Features | |
| Tags | autocad, automation, block, door, DWG, field, guide, production |
ADVERTISEMENT

