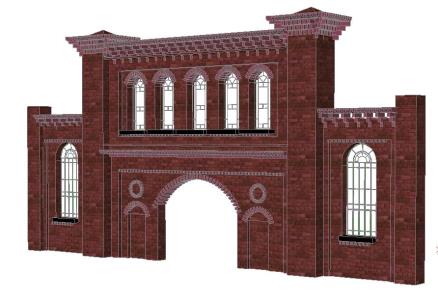
Portico Dorico 3D DWG Model for AutoCAD
3d mockup – solid modeling – textures
Drawing labels, details, and other text information extracted from the CAD file (Translated from Spanish):
engineering in constructions, and electromechanical services, carp, aaa, local, plane, version, observation :, date :, scale :, date, norev., file :, sector :, title:, address, work, installation manager, thermomechanical ing. mario graci, electrical installation consultant ing. daniel campagna, planners arq. julia a. candendo mendicoa arq gulliermo danese, simbologias, completions, carpentry, basement, ceiling, flooring, terminations, flooring, baseboards, ceilings, denomination, width of span, reference posts, s: sanitary height e: electric stile h: hydrant cd: stile c. weak ci: fire collector in: air injection ex: air extraction p: rain stile, aºaº: rise aºaº cv: ventilation duct g: upright gas i: stile fire, notes, measurements must be verified on site, full electricity , they are covered with masonry brick wall, existing luminaires, existing luminaires, exit, exit, note: all measurements will be verified on site, architecture, solias, type of door, type of wall, solia, paintings, server room, old metal
Raw text data extracted from CAD file:
| Language | Spanish |
| Drawing Type | Model |
| Category | Doors & Windows |
| Additional Screenshots | |
| File Type | dwg |
| Materials | Masonry, Other |
| Measurement Units | Metric |
| Footprint Area | |
| Building Features | A/C |
| Tags | autocad, d, dorico, DWG, gate, mockup, model, Modeling, portico, solid, textures |

