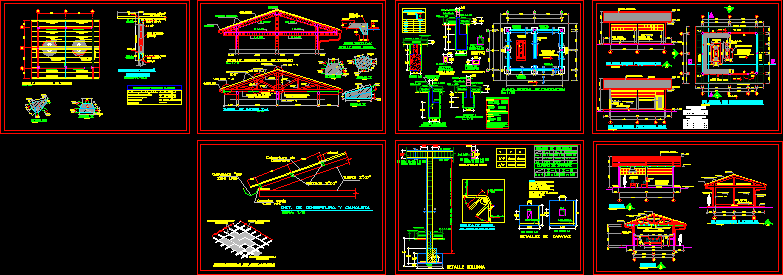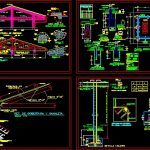
Poryecto Development Kitchen DWG Plan for AutoCAD
Plan Kitchen Architecture Education Area. Understand Architectural Plans – Structures – Construction Details.
Drawing labels, details, and other text information extracted from the CAD file (Translated from Spanish):
doorway, cut in slate, see section yy, nc, specified, in beams and columns, bending of footboard, beam, column ø, in beams and foundation slab, in concrete with dimensions, finish in hooks standard, the reinforcing steel used, box of standard hooks, in corrugated iron rods, which will be housed, previous frame, specified in the, longitudinally, columns and beams, must, note: ridge, calamine, gutter , wooden belts, structural detail of tympanum, detail mooring beam, x – x cut, sand bed, false floor, sidewalk, floor, overburden, false floor, in the city of Iquitos, clay tubular of good quality, that is commercialized, – the walls indicated in the plans will be of tambourine brick, beams of mooring, beams of foundation, footings, admissible pressure of the ground in the foundation:, mooring beams,: cement – sand, perimeter paths, columns, footings , foundation beams, reinforced mortar :, of water that alters the potential balance of the soil, – the mooring columns will be emptied after having, technical specifications, verify admissible pressure on the ground of foundation, – it is recommended to be careful to check any filtracion, overloads, columns, coatings, foundation , simple mortar:, sobrecimiento, acero, indicated in the respective planes, note:, brick wall, floor, confinement, column detail, columneta, bxt, shoe frame, column table, shoe details, column, confimamiento, vrerda , general plant of foundation, distribution plant, floor: polished and burnished cement, kitchen, box of bays, doors, width, type, alfeizer, windows, cant., high, ceiling projection, gutter, tarred wall, water drop, of rain, calamine cover, contrazocalo, reinforced concrete, ridge, tongue and groove door, rear elevation, cement rubbed, gutter, brick tympanum, lateral elevation, cutting, ceiling of iron, panel superboard, food, delivery of, table delivery of food, brick wall, column confinement, detail of anchoring, column, detail of foundations, smooth zinc, det. of coverage and gutter, each hook, cover, calamine, sand bed, typical xx cut, wood, nail, natural moisture, modulus of elasticity, technical specifications of the wood, compression perpendicular to the fiber, longitudinal shear stress, traction or compression along the fiber, detail between sidewalk, concrete, detail of tympanum, brick wall, v – a, variable, calamine coverage, zinc ridge
Raw text data extracted from CAD file:
| Language | Spanish |
| Drawing Type | Plan |
| Category | House |
| Additional Screenshots |
 |
| File Type | dwg |
| Materials | Concrete, Steel, Wood, Other |
| Measurement Units | Imperial |
| Footprint Area | |
| Building Features | |
| Tags | aire de restauration, architectural, architecture, area, autocad, construction, construction details, development, dining hall, Dining room, DWG, education, esszimmer, food court, kitchen, lounge, plan, plans, praça de alimentação, Restaurant, restaurante, sala de jantar, salle à manger, salon, speisesaal, structures, understand |
