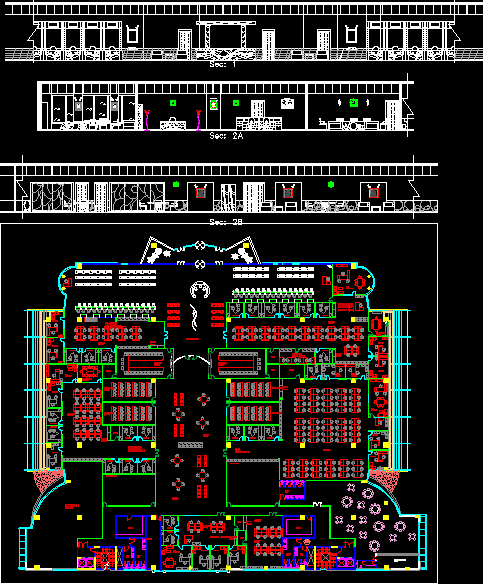ADVERTISEMENT

ADVERTISEMENT
Post Office Building DWG Plan for AutoCAD
Post office building with firnatior plan
Drawing labels, details, and other text information extracted from the CAD file:
kab, o.t.s, f.f.l., conference, director, name, sunil, as shown, furniture layout, ground floor, general notes, legend:, revisions, nos., date, issue details, human space, office furnishings l.l.c., sales:, approved by:, project title:, project location:, client:, sheet content:, drawn by : rj architectural, scale :, date :, pantry, lift, server, mail operations, store, property management services, informal seating, reception, director, vice president, manager, training room, open pool, female prayer, male prayer, audit, female w.c., male w.c., expansion space
Raw text data extracted from CAD file:
| Language | English |
| Drawing Type | Plan |
| Category | Office |
| Additional Screenshots |
 |
| File Type | dwg |
| Materials | Other |
| Measurement Units | Metric |
| Footprint Area | |
| Building Features | Pool |
| Tags | autocad, banco, bank, building, bureau, buro, bürogebäude, business center, centre d'affaires, centro de negócios, DWG, escritório, immeuble de bureaux, la banque, office, office building, plan, post, prédio de escritórios |
ADVERTISEMENT
