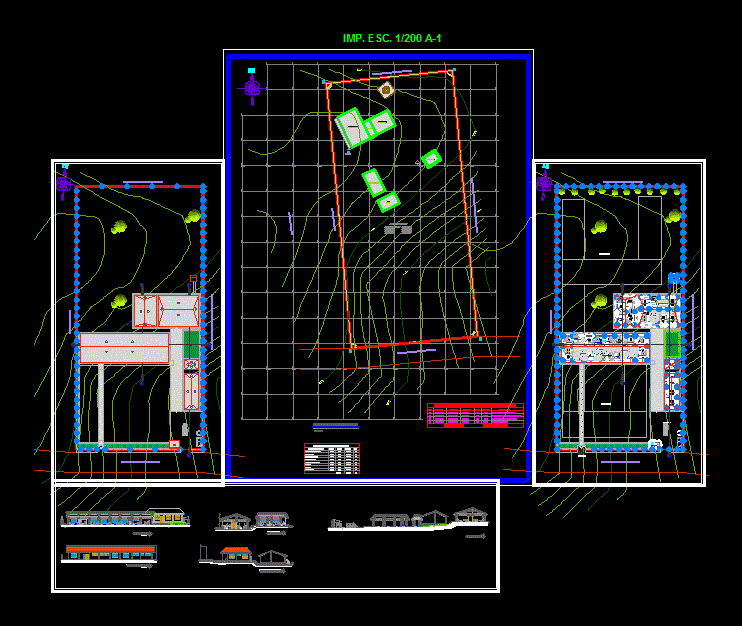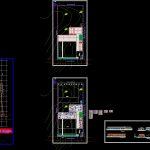
Posta Plano Medical DWG Plan for AutoCAD
Medical Architectural plan of Posta
Drawing labels, details, and other text information extracted from the CAD file (Translated from Spanish):
n.m, ambulance, p. of arq enrique guerrero hernández., p. of arq Adriana. rosemary arguelles., p. of arq francisco espitia ramos., p. of arq hugo suárez ramírez., user waypoint, flag, blue, unknown, existing wooden structures, desc. of environments, length, width, space, und, classroom primary level, total, pool of water, house of teachers, church, children’s garden, coordinate box utm of the vertices of the property, vert., ang. int., side, adjoining, with the prop. from mr. hector attention escalator, a – b, b – c, c – d, with the communal land, d – a, topographic plan, t e r r e n o c o m a n a l, p r o p. d e l s r. h e c t o n t e n t i n c a l a n t e, c a m p o r t o r t i v o, free area, built area, total area, perimeter, area of land, ss. hh., expansion, laundry, waiting room, tendal laundry, yard maneuvers, cutting a – a, nurses station, cut b – b, lateral elevation, ss.hh, front elevation, porridge store, cut c – c , environments, area, module area i, pharmacy, topical, admission, rest room – ss.hh, child care clinic, sterilization room, dilatation room – ss.hh, semi rigid area, delivery room, station nurses, ss.hh – men, ss.hh- women, dressing room, woman’s office, immediate puerperium -ss.hh, living room, kitchen, laundry, total, dining room, kitchen – pantry, clean clothes, room wait and peace, storage of porridge, general store, generator set, solid waste tank, pump room, elevated tank, hall, income
Raw text data extracted from CAD file:
| Language | Spanish |
| Drawing Type | Plan |
| Category | Hospital & Health Centres |
| Additional Screenshots |
 |
| File Type | dwg |
| Materials | Wood, Other |
| Measurement Units | Metric |
| Footprint Area | |
| Building Features | Garden / Park, Pool, Deck / Patio, Escalator |
| Tags | architectural, autocad, CLINIC, DWG, health, health center, health post, Hospital, medical, medical center, plan, plano |
