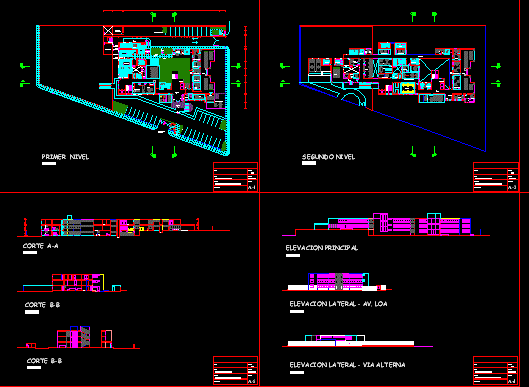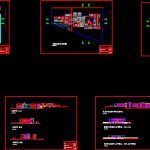
Pre-Project Hospitalary Center DWG Full Project for AutoCAD
Pre-project Hospitalary Center – Plants – Sections
Drawing labels, details, and other text information extracted from the CAD file (Translated from Spanish):
urinal, control, staff, side chair, s.h., booth, cleaning, cto., corridor, doctor, c. medicine, general, c. pediatrics, clinics, stories, wait, ofc. serv., social, cash, attention, s.h. males, dispensers, x-rays, clinical, blood bank, laboratory, cto. from, pharmacy, reception, s.h. ladies, pathological, yard maneuvers, kitchen, laundry, deposit, waste, first level, second level, unloading platform, vehicular, bedroom, doctors – ladies, cafeteria, administrative pool, headquarters, nurses, deposit, c. gynecology, c. cardiology, c. pneumology, telephone, public, topical, observations, room, bedroom, doctor guard, and sr, stretchers, headquarter, be doctor, doctors – men, clothing, dressing, neonatology, mammography, course :, hospital center, subject :, giovana m. eugenio magallanes, student :, teachers :, scale :, date :, lamina :, third level, operations, room, sterilization, preparation, room, septic, rest, station, deliveries, washing, ultrasound, library, c. obstetrics, ambulance, parking, room, rest room, sterilization room, cut a-a, b-b, main elevation, c. gastroenterology, c. dental, tomography, clothing, nutritionist, ceiling screening, c. ophthalmology, s.um., office, nurses, direction, duct, lateral elevation – av. loa, lateral elevation – alternative way, generator set, machine room, wall dray wall, meeting room, playground, bar, immunology, nursery, rooms – pediatrics, station, mat. sterile
Raw text data extracted from CAD file:
| Language | Spanish |
| Drawing Type | Full Project |
| Category | Hospital & Health Centres |
| Additional Screenshots |
 |
| File Type | dwg |
| Materials | Other |
| Measurement Units | Metric |
| Footprint Area | |
| Building Features | Garden / Park, Pool, Deck / Patio, Parking |
| Tags | autocad, center, CLINIC, DWG, full, health, health center, Hospital, medical center, plants, preproject, Project, sections |
