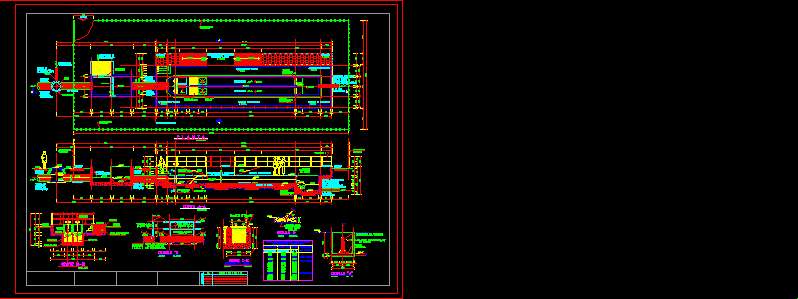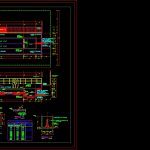
Pre Wastewater Treatment DWG Detail for AutoCAD
PRE TREATMENT WEIRS AND SYSTEM DETAILS .
Drawing labels, details, and other text information extracted from the CAD file (Translated from Spanish):
Project management of potable water drainage, General subdireccion of construction, Executive project of the water treatment plant issuer, Valve box, Residuals for the locality of chih., National Water Comission, flat:, December, date:, Foreign:, National commission, of the water, Of. Central, Spout, crest, Steel plate, scale, detail, Acot: mm, Acot: mm, scale, Channel section, cut, Anchor bolts with nut, Exagonal of mm, detail, unscaled, Same as, Acot: mm, Structural side, Steel angle, tube of, angle of, The wall, tube of, unscaled, detail, angle of, Of maneuvers, Pzas, Sole of, By angle, Acot: mm, Polyethylene pipe, High density, Similar to the, Trash sand, Operation walker, scale, sidewalk, Platform for extraction, ramp, goes up, Grids of, manual operation, Operation walker, Operation walker, Operation walker, Operation walker, Shredder, Batter, Slab for, drain, chute, proportional, detail, principal, manifold, concrete, Armed, scale, cut, Operation walker, Platform for extraction, Trash sand, Shredder, Batter, distributor, box, sidewalk, natural, ground, natural, ground, goes up, ramp, goes up, ramp, proportional, chute, manual operation, Grids of, drain, Slab for, Slope of, Simple concrete, Slope of, Simple concrete, Simple concrete, centimeters, Of the proportional spout, height, Coordinate table for stroke, centimeters, width, spending, condition, Of expenses, Minimum spend, Average expenditure, Maximum expenditure, goes up, ramp, Sandbox, walker, ground, natural, sidewalk, Railing, Trash sand, Ramp for extraction, ground, natural, gate, Slider, rack, Shredder, Sandbox, Shredder, cut, scale, Slab for, drain, Cadence, references, do not., box, distributor, kind, kind, Polyethylene pipe, High density, Similar to the, of thickness, Spout cutout, Pipe of, Rainwater, Rio guachochi, Armed, Pipe of, concrete, manhole, Subcollector, Colombia igusa, Steel ced., Pipe of, Mm., arrival, Of water, Residual, Raw, natural, ground, Of exceedances, chute, Armed, Pipe of, concrete, concrete, Pipe of, Armed, principal, manifold, walker, walker, detail, detail, Exceedances of, chute, Exp., Close to galvanized mesh, Close to galvanized mesh, access, Close to galvanized mesh
Raw text data extracted from CAD file:
| Language | Spanish |
| Drawing Type | Detail |
| Category | Mechanical, Electrical & Plumbing (MEP) |
| Additional Screenshots |
 |
| File Type | dwg |
| Materials | Concrete, Steel |
| Measurement Units | |
| Footprint Area | |
| Building Features | |
| Tags | autocad, DETAIL, details, DWG, einrichtungen, facilities, gas, gesundheit, l'approvisionnement en eau, la sant, le gaz, machine room, maquinas, maschinenrauminstallations, pre, provision, system, treatment, treatment plant, wasser bestimmung, wastewater, water |
