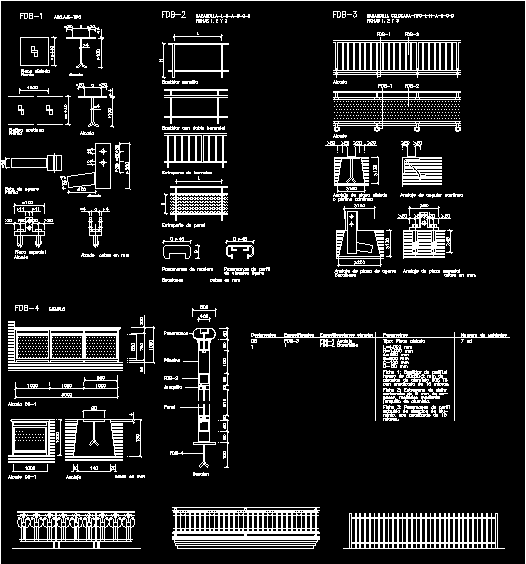
Prefabricated Balcony Railings And Enclosures, Anchor Details DWG Detail for AutoCAD
locksmith and prefabricated railings, with anchor detail.
Drawing labels, details, and other text information extracted from the CAD file (Translated from Spanish):
raised, plant, gripping leg, continuous plate, plant, raised, raised, plant, isolated plate, dimensions in mm, raised, special piece, raised, continuous angular anchorage, insulated plate anchor, raised, raised, dimensions in mm., special part anchor, Sections, grip plate anchor, records, railing, panel, jonquil, pilaster, railing, dimensions in mm, raised, anchorage, raised, number of units, microns., with anodized, extruded alloy, profile rail handles, Interpanel tab of, mm carbonate, received through, aluminum bead., with anodized microns., Aluminium alloy, mm hole, profile frame tab, settings, type: insulated board, simple specifications, anchorage, railing, specification, designation, section, example, panel panel, bar stocking, double railing frame, single frame, dimensions in mm, light alloy, handrail profile, Wooden handrail, Sections, records, continuous plate
Raw text data extracted from CAD file:
| Language | Spanish |
| Drawing Type | Detail |
| Category | Stairways |
| Additional Screenshots |
 |
| File Type | dwg |
| Materials | Aluminum, Wood |
| Measurement Units | |
| Footprint Area | |
| Building Features | Car Parking Lot |
| Tags | anchor, autocad, balcony, balustrade, degrau, DETAIL, details, DWG, échelle, enclosures, escada, escalier, étape, ladder, leiter, prefabricated, railing, railings, staircase, stairway, step, stufen, treppe, treppen |
