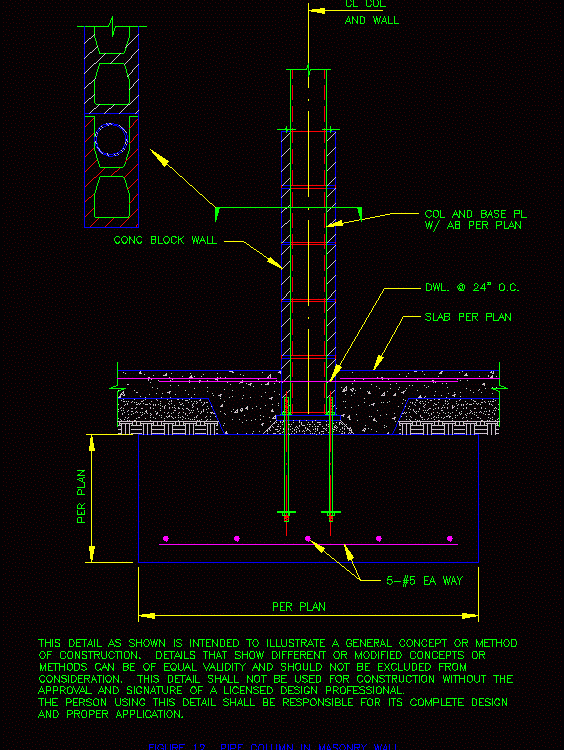ADVERTISEMENT

ADVERTISEMENT
Prefabricated Column Detail – Anchor DWG Detail for AutoCAD
Detail – specifications – sizing – cutting construction
Drawing labels, details, and other text information extracted from the CAD file:
slab per plan, ea way, cl col, ab per plan, col and base pl, conc block wall, per plan, and proper application., the person using this detail shall be responsible for its complete design, approval and signature of licensed design professional., consideration. this detail shall not be used for construction without the, methods can be of equal validity and should not be excluded from, of construction. details that show different or modified concepts or, this detail as shown is intended to illustrate general concept or method, and wall, figure pipe column in masonry wall, dwl. o.c.
Raw text data extracted from CAD file:
| Language | English |
| Drawing Type | Detail |
| Category | Construction Details & Systems |
| Additional Screenshots |
 |
| File Type | dwg |
| Materials | Masonry |
| Measurement Units | |
| Footprint Area | |
| Building Features | |
| Tags | adobe, anchor, autocad, bausystem, column, construction, construction system, covintec, cutting, DETAIL, DWG, earth lightened, erde beleuchtet, losacero, plywood, prefabricated, sizing, specifications, sperrholz, stahlrahmen, steel framing, système de construction, terre s |
ADVERTISEMENT
