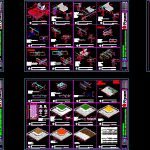
Prefabricated Mezzanine DWG Block for AutoCAD
MEZZANINE SYSTEM MADE FOR PLATES OF 20; 22 y 30 mm; TO MAKE CONSTRUCTION OF MEZZANINE IN FORM QUICKLY AND SAFELY
Drawing labels, details, and other text information extracted from the CAD file (Translated from Spanish):
detail a, detail b, detail c, variable, mezzanines with galvanized steel structure fixation of continuous joists, mezzanines with galvanized steel structure union between load profiles on meeting profile, mezzanines with galvanized steel structure joists supported by i-type beams of low depth, mezzanines with galvanized steel structure, lateral floor fixation with type I beam, mezzanines with galvanized steel structure, floor connection on type I beam, plycem, mezzanines with galvanized steel structure, connection between floor and load wall, mezzanines with galvanized steel structure floor connection with the foundation, mezzanines with galvanized steel structure index of details, mezzanines with galvanized steel structure floor brace, mezzanines with galvanized steel structure detail of floor lintel and side joists, mezzanines with structure Galvanized steel opening in floor, mezzanines with galvanized steel structure support wooden beam, mezzanines with galvanized steel structure beam support i on structural tube column, mezzanines with galvanized steel structure balcony with wooden platform, mezzanines with galvanized steel structure double joist in cantilever, mezzanines with galvanized steel structure connection between cantilevered beam and upper floor of wood, mezzanines with galvanized steel structure, cantilevered beam connection, mezzanines with galvanized steel structure, floor connection with bottom wooden floor, mezzanines with structure galvanized steel connection between cantilevered beam and foundation, mezzanines with galvanized steel structure detail of mezzanine for mezzanine, mezzanines with galvanized steel structure vertical stiffener on load wall, mezzanines with galvanized steel structure connection between mezzanine and block wall concrete, mezzanines with galvanized steel structure joists supported on foundation opening, mezzanines with galvanized steel structure floor joists on interior load walls, mezzanines with galvanized steel structure joists supported by type I high beams, of sheets, sheet no. , work nº, scale, revised, date, drawing, for, mezzanine construction details, the mezzanine sheets will have a special machihembre in the longitudinal edges to ensure the fixation between the sheets., mezzanines construction details tables, mezzanines with galvanized steel structure installation of ceramic floor with metal lath mesh, mezzanines with galvanized steel structure installation of ceramic floor with laticrete bands, mezzanines with galvanized steel structure installation of carpet, mezzanines with galvanized steel structure installation of parquet floor, mezzanines with steel structure galv anizado installation of vinyl floor, mezzanines with galvanized steel structure floor installation wooden slats, mezzanines with galvanized steel structure tables of total admissible loads on plycem sheets, mezzanines with galvanized steel structure tables of permissible lights between supports, mezzanines with structure of galvanized steel distribution of sheets, mezzanines with galvanized steel structure distribution of sheets between laminates, mezzanines product portfolio, mezzanine sheet, without scale: assembly, male assembly, female assembly, support structure, sealant, anti-vibration tape, bolt of expansion, screws plycem, anchor to masonry, fixation between profiles, moisture barrier, angular structural connector, mezzanine nomenclature, screw for wood, generic angle, fixation sheet to profile, components other suppliers, support for joists simpson strong tie or similar , hilti impact nail or if milar, nail for wood, metal plate, screw plycem
Raw text data extracted from CAD file:
| Language | Spanish |
| Drawing Type | Block |
| Category | Construction Details & Systems |
| Additional Screenshots |
 |
| File Type | dwg |
| Materials | Concrete, Masonry, Steel, Wood, Other |
| Measurement Units | Metric |
| Footprint Area | |
| Building Features | |
| Tags | assoalho, autocad, block, construction, deck, DWG, fliese, fließestrich, floating floor, floor, flooring, form, fußboden, holzfußboden, mezzanine, mm, piso, plancher, plancher flottant, plates, prefabricated, system, tile |

