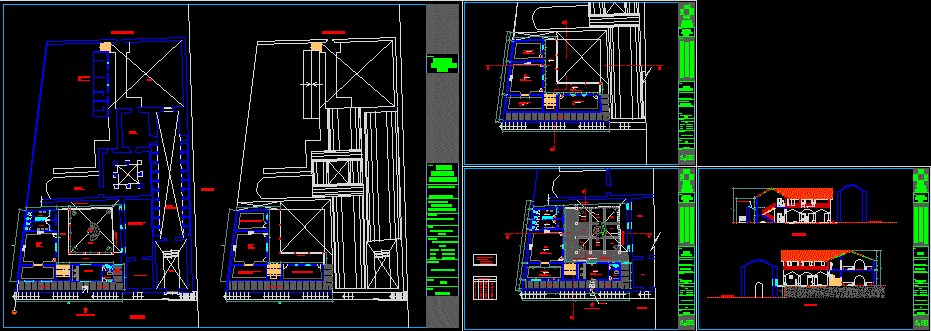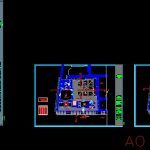
Prehispanic Ceramics – Deposit DWG Section for AutoCAD
PreHispanic Ceramics – Deposit – Plants – Sections – Elevations
Drawing labels, details, and other text information extracted from the CAD file (Translated from Spanish):
inc, set, of culture, national, cajamarca, institute, cultural, material, belen, plants, second floor, monumental set, architecture, office of, regional director of the inc-cajamarca :,: cajamarca, area of architecture, lamina :, scale :, date :, prov., dept., designers :, district, location :, plan:, project :, entity :, deposit, lic. Jorge Leon Zevallos, bach. arq martin rodrigo castillo, project manager :, designer:, monumental, jr. belen, work area, main entrance, reception, patio, surveillance, atrium, museum office, jr. bellavista, exhibition hall, prehispanic ceramic deposit, sh – m, sh – h, ethnographic room, conservation laboratories, jr. junin, archaeological museum, gallery, empty space, empty space, pool, existing channel, corridor, classification of cultural material, transparent roof, first floor, floor, museum office, prehispanic ceramic deposit, floor pebble, existing vain, stone granite, blue stone floor, built area:, box vain, vain, long, high, sill, cuts, arch. mario tiled cieza, advisor:, transparent roof, court a – a, monument, vacuum of withdrawal, plates of polycarbonate, forte, ceramic deposit prehispanica, vacuum, work area, court b – b
Raw text data extracted from CAD file:
| Language | Spanish |
| Drawing Type | Section |
| Category | Cultural Centers & Museums |
| Additional Screenshots |
 |
| File Type | dwg |
| Materials | Other |
| Measurement Units | Metric |
| Footprint Area | |
| Building Features | Deck / Patio, Pool |
| Tags | autocad, ceramics, CONVENTION CENTER, cultural center, deposit, DWG, elevations, museum, plants, section, sections |
