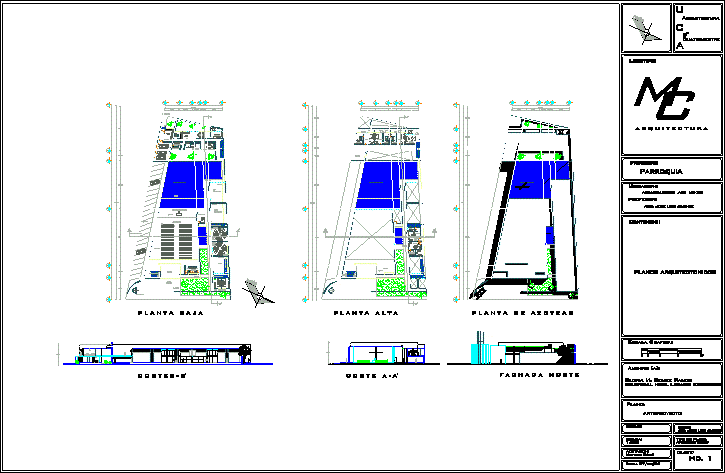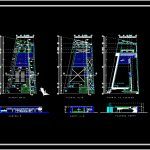
Preliminar Project Church DWG Full Project for AutoCAD
Preliminar project include : Plants high and low – Terraces – Facades and sections
Drawing labels, details, and other text information extracted from the CAD file (Translated from Spanish):
ext., north, presbisterio, a r c u u i t t a r, u c a, architecture, logo:, project:, parish, location:, aguascalientes, ags. mexico, professor :, arq. jose luis jimenez, content:, architectural plans, graphic scale :, gloria m. gomez ramos cristobal noel legaspi escobedo, plane :, draft, drawing :, review: arq. jose luis jimenez, type of plan: architectural, assembly, confessionals, narthex, bookstore, catechism hall, access, health services, activities room, bell tower, parking lot, sacristy, choir, notary, parish office, ss, archive, kitchen , dining room, living room, study, bathroom, dressing room, balcony, terrace, open, cto. of recreation, cto. tv, receiver, reading area, n.p.t., ironing area, washing area, access, p l a n t a b a j a, p l a n t a l a t, p l a n t a n d e a t y, c o r t e b – b ‘, c o r t e a – a’, f a c h a d a r e
Raw text data extracted from CAD file:
| Language | Spanish |
| Drawing Type | Full Project |
| Category | Religious Buildings & Temples |
| Additional Screenshots |
 |
| File Type | dwg |
| Materials | Other |
| Measurement Units | Metric |
| Footprint Area | |
| Building Features | Garden / Park, Parking |
| Tags | autocad, cathedral, Chapel, church, DWG, église, facades, full, high, igreja, include, kathedrale, kirche, la cathédrale, mosque, plants, preliminar, Project, sections, temple, terraces |
