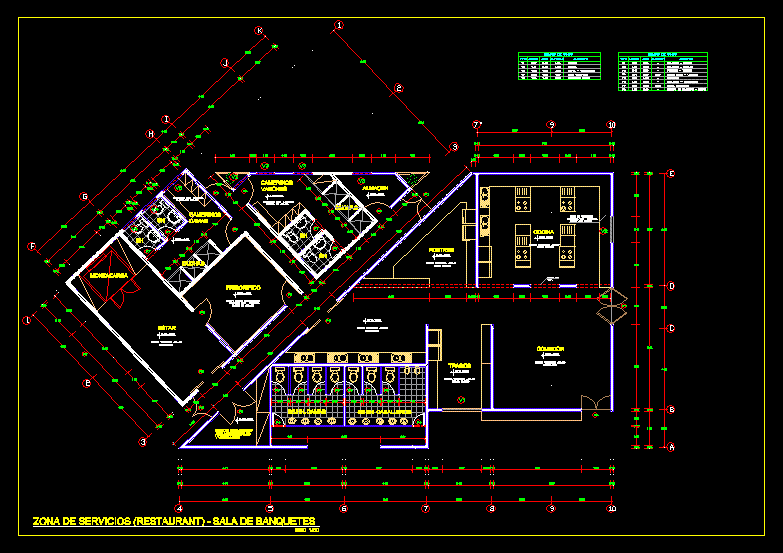
Preliminary Floor Banquet Room For Restaurant DWG Block for AutoCAD
is a draft of environments to prepare banquets for restaurants
Drawing labels, details, and other text information extracted from the CAD file (Translated from Spanish):
made by coconut, room, polished concrete floor, colored and brunado, npt, concrete shelving, made on site, kitchen, desserts, drinks, machine room air conditioning and ventilation, hoist, be, refrigerator, dressing rooms, showers, male dressing rooms, dining room, storage room, gray color, ss.hh. ladies, ss.hh. gentlemen, proy. of, beam, floor and walls of concrete, coated with mayolica, white color, width, height, sill, atmosphere, type, closed sshh, box vain, ss.hh. – walk-in closets, dining room – kitchen, dining room – hallway, ss.hh. dmas – men, toilets, toilets – changing rooms, ss.hh. closed, desserts – drinks, machine room – be, concrete table, covered with mayolica
Raw text data extracted from CAD file:
| Language | Spanish |
| Drawing Type | Block |
| Category | Furniture & Appliances |
| Additional Screenshots |
 |
| File Type | dwg |
| Materials | Concrete, Other |
| Measurement Units | Metric |
| Footprint Area | |
| Building Features | |
| Tags | autocad, BAR, block, bureau, chair, chaise, desk, draft, DWG, environments, floor, furniture, meubles, möbel, móveis, preliminary, Restaurant, restaurants, room, table |

