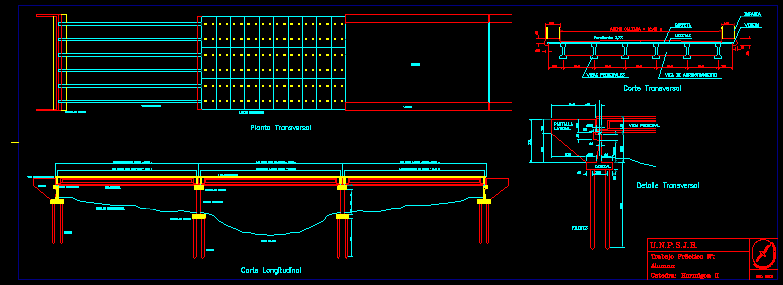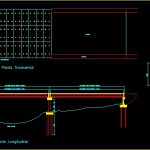ADVERTISEMENT

ADVERTISEMENT
Prestressed Concrete Bridge DWG Detail for AutoCAD
Details – Prestressed concrete bridge
Drawing labels, details, and other text information extracted from the CAD file (Translated from Spanish):
abutment, piles, main beam, bracing beam, neoprene support, natural ground level, central pillars, prefabricated slab, piles head, pillars head, river bed, prefabricated tiles, main beams, sidewalks, road, head, screen, side, handrail, sidewalk, folder, tiles, cross section, longitudinal cut, practical work no :, date :, visa :, approved :, transverse detail, cross plan, student :, chair: concrete ii, unpsjb
Raw text data extracted from CAD file:
| Language | Spanish |
| Drawing Type | Detail |
| Category | Roads, Bridges and Dams |
| Additional Screenshots |
 |
| File Type | dwg |
| Materials | Concrete, Other |
| Measurement Units | Metric |
| Footprint Area | |
| Building Features | |
| Tags | autocad, bridge, concrete, DETAIL, details, DWG, prestressed |
ADVERTISEMENT
