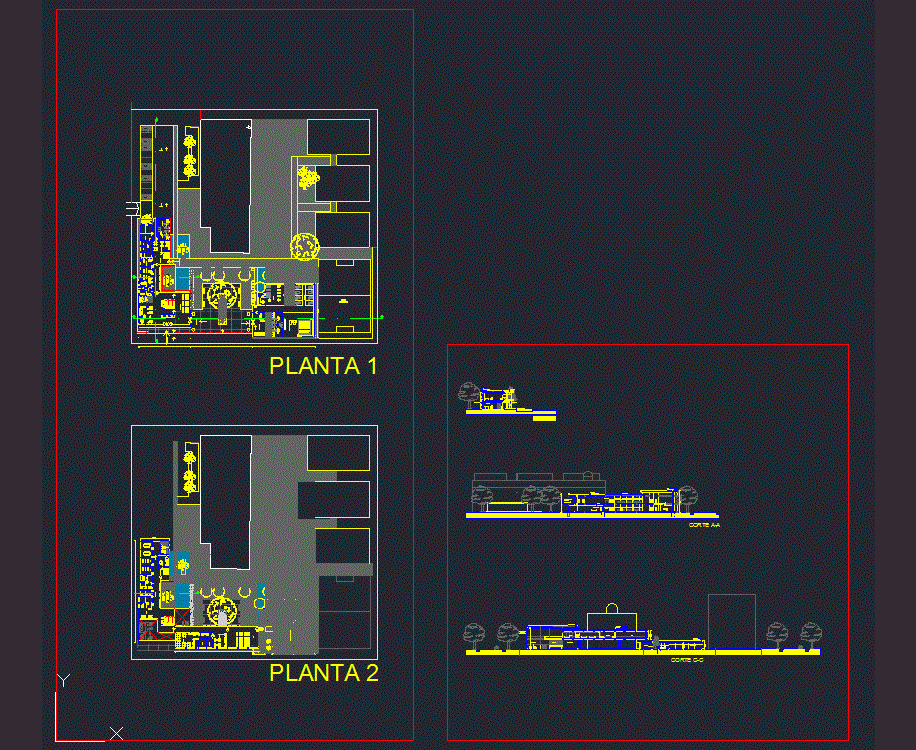
Prevention Center Health Mendoza DWG Full Project for AutoCAD
Project Prevention Center for Health located in the province of Mendoza. It is part of an integrated program of recovery from a degraded area of ??the city.
Drawing labels, details, and other text information extracted from the CAD file (Translated from Spanish):
florence merta, ale strap, rodrigo perez yerga, agustina market walls, borremans antonio, eugenia scoriaza, agustina verzini, sonia bradler, arancibia nery martin, adrián muñoz, health women, sum, wait, reports, room rays, be medical, extraction, laboratory, workshop, management and administration, foyer sum, circulation, medical income, accessible housing, sports play, pediatrics, obstetrics, general clinic, vaccination, nursing, dirty, sanitary, clothing and toilets, depòsito, engine room, reception, bathroom and changing room, hydrotherapy, physiotherapy, gym, buffet, entrance hall, kitchen, storage, men’s toilet, public admission, rehabilitation, administration, court cc, buffet, bathrooms and changing rooms, reception, hall medical access, wait, medical hall, aa cut, dd cut, water-repellent insulation, aluminum double glazing airtight, tarquini type plastic coating – ivory color, tarquini-type outer plastic coating – Ivory color
Raw text data extracted from CAD file:
| Language | Spanish |
| Drawing Type | Full Project |
| Category | Hospital & Health Centres |
| Additional Screenshots |
 |
| File Type | dwg |
| Materials | Aluminum, Plastic, Other |
| Measurement Units | Metric |
| Footprint Area | |
| Building Features | |
| Tags | autocad, center, CLINIC, DWG, full, health, health center, Hospital, integrated, located, medical center, mendoza, part, prevention, program, Project, province |
