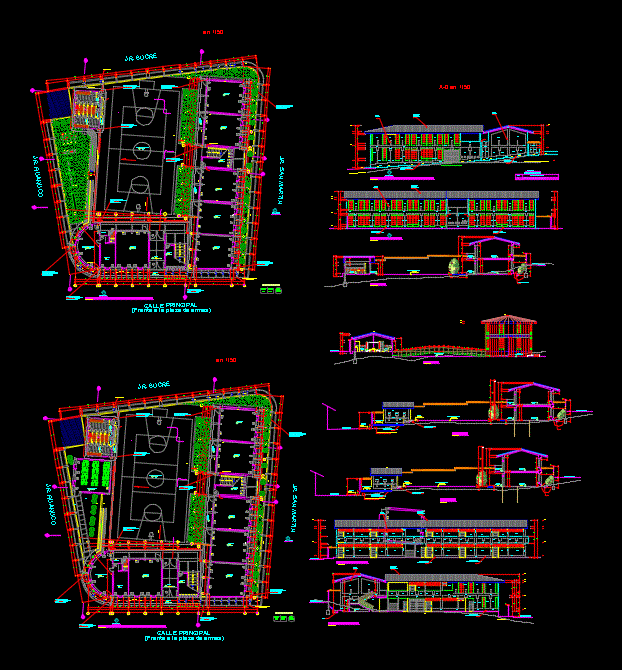
Primary College DWG Block for AutoCAD
GENERAL MODULES PLANT AND A PRIMARY COLLEGE
Drawing labels, details, and other text information extracted from the CAD file (Translated from Spanish):
elevation, ceiling projection, sidewalk, slate, wooden floor, tongue and groove, direction, ceramic floor, shm, shh, mirror, general distribution floor first level, span key, finished floor level in the classrooms, natural ground level, teacher’s room, colored ceramic, rainwater drainage channel, multi-sport tile, floor in cement rubbed, uncoloured, rainwater evacuation channel, rear elevation, plate, tube faith, black.feature, handrails, swings, climbs and low, slide, flagpole, garden, hallway, polished cement floor, uncoloured, storm drain, to the garden, general floor of ceilings, room, cleaning, deposit, floor in polished cement, specifications, tarraded and painted color red bull latex, paint finish, type, tarred and painted cream latex color, legend, to the drainage of the street, drain, to the drainage, to the drainage channel, drainage to the garden, jr. huanuco, jr. san martin, jr. sucre, main street, ss.hh.m., mirror, corridor, polished cement floor, lightened roof, covered in, brick pastry, burnished, sh, ceramic floor, external flooring, frosted tarrajeo, drinking fountain, towards the drain of the street, natural terrain projection, playground, soft floor, gras, interior zocalo, tarrajeo polished cement, polished cement floor, ceiling eave projection, ss.hh.h., playground, American grass floor, computer room, garden , cut elevation c-c ‘, polished without coloring, cement floor, rainwater, drain channel
Raw text data extracted from CAD file:
| Language | Spanish |
| Drawing Type | Block |
| Category | Schools |
| Additional Screenshots |
 |
| File Type | dwg |
| Materials | Wood, Other |
| Measurement Units | Metric |
| Footprint Area | |
| Building Features | Garden / Park |
| Tags | autocad, block, College, DWG, general, library, modules, plant, primary, school, university |
