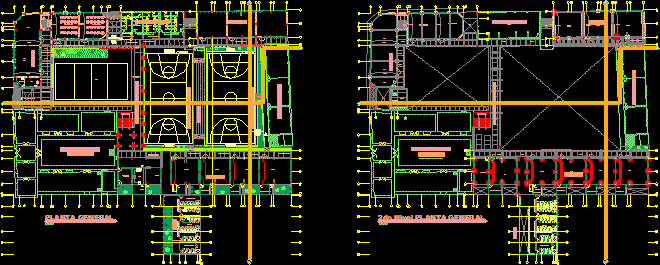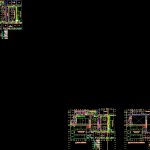
Primary School DWG Block for AutoCAD
ELEMENTARY SCHOOL – Huanuco
Drawing labels, details, and other text information extracted from the CAD file (Translated from Spanish):
project:, huanuco regional government, regional infrastructure management, indicated, architecture, scale :, lamina:, digitization :, date :, roy, responsible, plan, ing. Antonio Dominguez Magino, specialty, construction of classrooms and sports slabs, abog. jorge espinoza egoavil, infrastructure manager, arq. ricardo sanchez murrugarra, pdte. regional government, ing. marcelino yupa esteban, grte. reg. of infrastructure, general plant, path of circulation, ss.hh., basketball, patio, polished and burnished cement floor, garden, cubicle of the teacher, cafeteria, kitchen, deposit, psychology, kiosk, guardian, dais, cement floor colored, polished and burnished, projection, passage, department, administrative area and social services, vacuum, construction board, office, passageway, auditorium, circulation gallery, classroom, polished concrete floor, classroom, auxiliary office, sshh ladies, sshh males, sshh male teachers, sshh female teachers, ramp, pluvial drainage, pt, ss hh teachers, sshh children, sshh girls, sshh professors, sshh administrative, q ”, q ” ‘, p’ ‘, module i, module ii, module iii, existing module, cultural heritage, grandstands, connecting bridge modules, sidewalk corner, gargoyle projection, multi sport slab, sports slab, polished concrete floor, tecknoport board, burnished and colored, metal gratings, existemte module
Raw text data extracted from CAD file:
| Language | Spanish |
| Drawing Type | Block |
| Category | Schools |
| Additional Screenshots |
 |
| File Type | dwg |
| Materials | Concrete, Other |
| Measurement Units | Metric |
| Footprint Area | |
| Building Features | Garden / Park, Deck / Patio |
| Tags | autocad, block, College, DWG, elementary, huanuco, library, primary, school, university |
