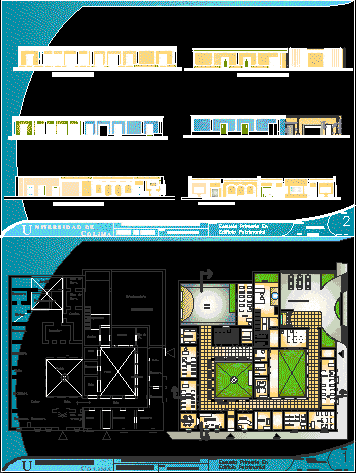
Primary School DWG Block for AutoCAD
Primary school in patrimonial building between two parcels
Drawing labels, details, and other text information extracted from the CAD file (Translated from Spanish):
garage, facade side zaragoza, facade street gabino barreda, cross section section, sectional section, faculty of architecture design, design Workshop, job:, Elementary school in heritage building, content:, date:, cuts, sheet:, scale:, student:, Arming Zapien Barragán, entry, parking lot, classroom, accounting direction, psychology, computer room, winery services, bathrooms m., bathrooms h., classroom, playroom, garden, bathrooms, Cafeteria, civic square, classroom, entry, dressing rooms, archive, drinking fountains, teachers room, Nursing, faculty of architecture design, design Workshop, job:, Elementary school in heritage building, content:, date:, architectural, sheet:, scale:, student:, Arming Zapien Barragán, parking lot, yard, garden, cto. from, serv., kitchen, dinning room, bedroom, bath, bedroom, wading pool, to be, living room, cto. from, job, bedroom, to be, cto. from, serv., bedroom, living room, bedroom, office, bedroom, living room, bath, kitchen, breakfast, dinning room, room, TV., runner, bath, yard, parking lot
Raw text data extracted from CAD file:
| Language | Spanish |
| Drawing Type | Block |
| Category | Misc Plans & Projects |
| Additional Screenshots |
 |
| File Type | dwg |
| Materials | |
| Measurement Units | |
| Footprint Area | |
| Building Features | Pool, Garage, Deck / Patio, Parking, Garden / Park |
| Tags | assorted, autocad, block, building, DWG, parcels, patrimonial, primary, school |

