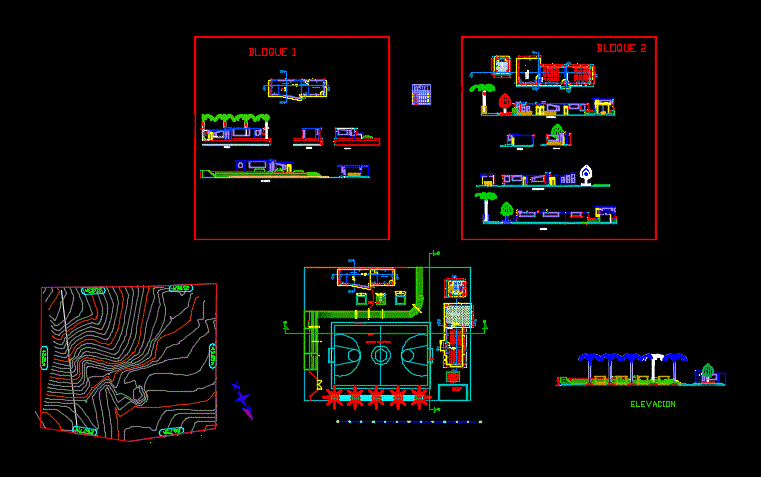ADVERTISEMENT

ADVERTISEMENT
Primary School DWG Elevation for AutoCAD
General Planimetria – designations – elevations
Drawing labels, details, and other text information extracted from the CAD file (Translated from Spanish):
ss.hh. girls, court of honor, sports court, cheerful curved road – large pampas, access to the i.e.p., innovation room, flagpole, stage, playground, ss.hh. males, zone of protection, goal, file, elevation, playground, games, dining room, kitchen, address, filing cabinet, system, observations, one sheet, double sheet, lattice, sliding, fixed, vaiven, cant., door, window, size, type, sill, high, door and window frame, width, wood, classroom, innovation, sshh, sealed with microporous rubber
Raw text data extracted from CAD file:
| Language | Spanish |
| Drawing Type | Elevation |
| Category | Schools |
| Additional Screenshots | |
| File Type | dwg |
| Materials | Wood, Other |
| Measurement Units | Metric |
| Footprint Area | |
| Building Features | Deck / Patio |
| Tags | autocad, College, designations, DWG, elevation, elevations, general, library, planimetria, primary, school, university |
ADVERTISEMENT
