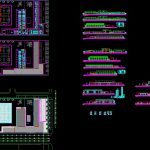
Primary School Project DWG Full Project for AutoCAD
Primary School Project – plants- Sections – Elevations – Details
Drawing labels, details, and other text information extracted from the CAD file (Translated from Catalan):
source, primary classroom, tutoring, cleaning, plastic classroom, computer room, circulation, primary area, small classroom groups, student toilets, stairs, facilities, elevator, stagnant storage, children’s zone, psychomotricity classroom, store gym, room great gymnasium, dressing rooms, stage, rubbish, director, toilets teachers, room of professors, library, counters, pnd toilets, dining room, kitchen, lobby, secretary, entrance porch, head of studies, conciergeria-reprography, apa, common zone , section a, section b, section c, section of prefabricated and with dropper formation, with chain mechanism, section aa, section bb, section cc, section ee, section ff, section dd, of the cover
Raw text data extracted from CAD file:
| Language | Other |
| Drawing Type | Full Project |
| Category | Schools |
| Additional Screenshots |
 |
| File Type | dwg |
| Materials | Plastic, Other |
| Measurement Units | Metric |
| Footprint Area | |
| Building Features | Elevator |
| Tags | autocad, College, details, DWG, elevations, full, library, plants, primary, Project, school, sections, university |
