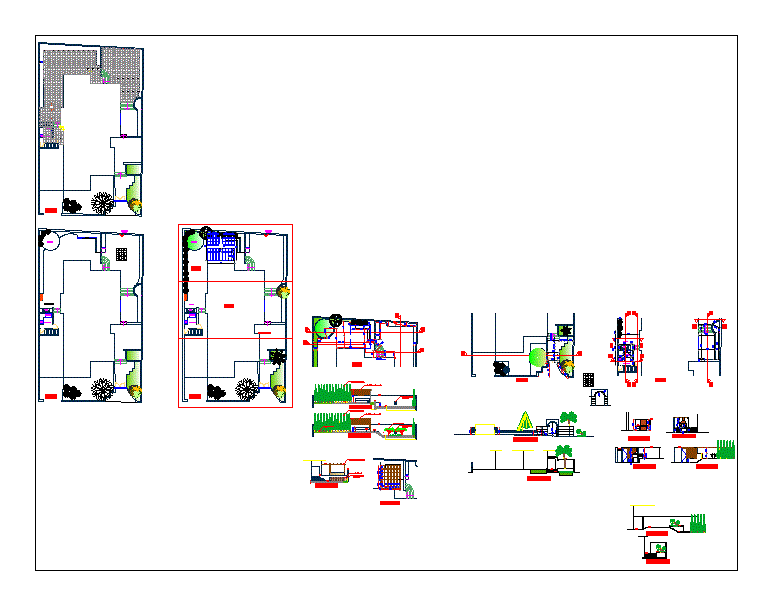ADVERTISEMENT

ADVERTISEMENT
Private Garden DWG Section for AutoCAD
A privet garden for a villa in amman – Plant – Sections
Drawing labels, details, and other text information extracted from the CAD file:
indoor play area, b.b.q area, service area, green lawn, elevation b-b, elevation a-a, elevation c-c, r.p, pergola plan, zone c, front elevation, zone a, elevation d-d, elevation e-e, elevation f-f, elevation g-g, elevation h-h, zoneb, elevation l-l, elevation m-m
Raw text data extracted from CAD file:
| Language | English |
| Drawing Type | Graphics (Pattern/Texture/Material) |
| Category | Patterns, Textures & Backgrounds |
| Additional Screenshots |
 |
| File Type | dwg |
| Materials | Other |
| Measurement Units | Metric |
| Footprint Area | |
| Building Features | Garden / Park |
| Tags | autocad, DWG, garden, landschaft, plant, private, section, sections, villa |
ADVERTISEMENT
