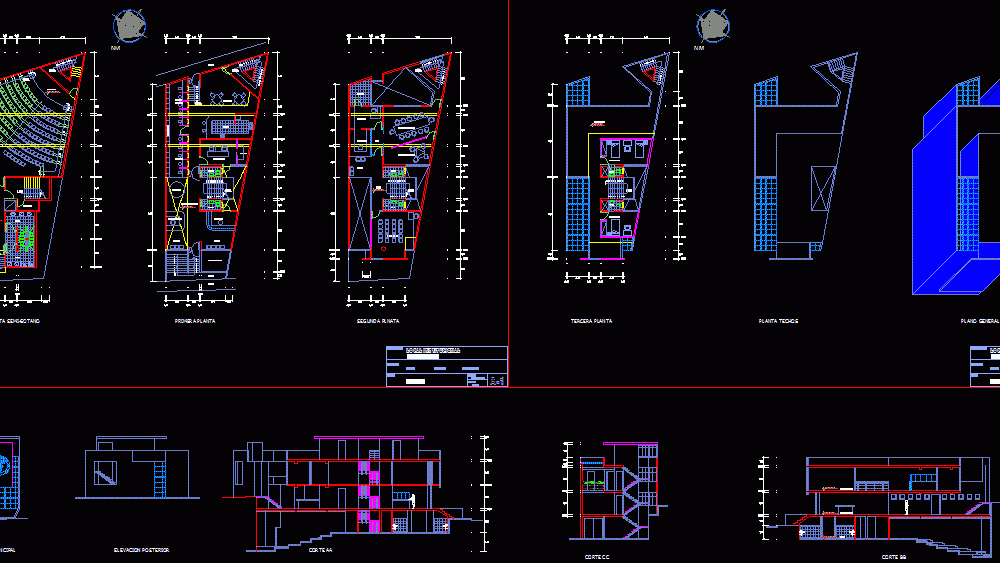ADVERTISEMENT

ADVERTISEMENT
Professional Union Bulding Project DWG Full Project for AutoCAD
Medical union building project with elevations – floorplans – sections
Drawing labels, details, and other text information extracted from the CAD file (Translated from Spanish):
deposit, central hall, terrace, foyer, grass slope, retirement, sidewalk, stage, ss.hh., bedroom, kitchen, expansion, accounting, file, shelves, internet, area, reading, treasury, table of parts, sculpture , wait, dean, secretary, classroom, hall, meeting room, management room, department :, province :, date :, scale :, district :, plane :, location :, preliminary project :, plants, medical school, local institutional, semi-basement plant, first floor, second plnata, cuts and elevations, main elevation, rear elevation, aa cut, cc cut, bb cut, arequipa, third floor, plant ceilings, general plan of volumes
Raw text data extracted from CAD file:
| Language | Spanish |
| Drawing Type | Full Project |
| Category | Office |
| Additional Screenshots |
 |
| File Type | dwg |
| Materials | Other |
| Measurement Units | Metric |
| Footprint Area | |
| Building Features | |
| Tags | autocad, banco, bank, building, bureau, buro, bürogebäude, business center, centre d'affaires, centro de negócios, DWG, elevations, escritório, floorplans, full, immeuble de bureaux, la banque, medical, office, office building, prédio de escritórios, professional, Project, sections, union |
ADVERTISEMENT
