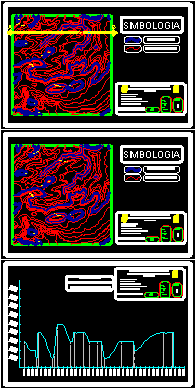ADVERTISEMENT

ADVERTISEMENT
Profile Contour DWG Block for AutoCAD
Contour IPN profile
Drawing labels, details, and other text information extracted from the CAD file (Translated from Spanish):
and. s. i. a., master level curve, symbology, national polytechnic institute, higher engineering and architecture school, zacatenco unit, career: civil engineering, subject: geomatics, teacher: bouquets camellia, student: gutiérrez marquez oliver jaime, plane no, scale :, dimension :, date :, group, secondary level curve
Raw text data extracted from CAD file:
| Language | Spanish |
| Drawing Type | Block |
| Category | Handbooks & Manuals |
| Additional Screenshots |
 |
| File Type | dwg |
| Materials | Other |
| Measurement Units | Metric |
| Footprint Area | |
| Building Features | |
| Tags | autocad, block, contour, DWG, ipn, profile |
ADVERTISEMENT

