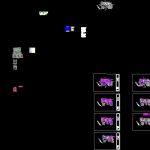
Project Apartments DWG Full Project for AutoCAD
Project from Holbox in Quintana Roo -16 apartments
Drawing labels, details, and other text information extracted from the CAD file (Translated from Spanish):
ref., cfe, numbertag, stat. bicycles and motorcycles, sanitary, kitchenette, bedroom, cellar, ground floor, office, laundry, bathroom, roofs. viewpoints, viewpoint, pergolas, owner, vilavid s.a. cv, graphic scale, the dwelling, detail boards, gazebo plant, die type, masonry foundation, drowned castle, joist, concrete beam, no scale, dimensions in cm., type ce, longitudinal cut., simple, double, projection, rear facade, facade, side facade, conductor gauge, number of conductors included neutral, caliber of the, interpretation of wiring identification, in mm, diameter, pipe, conductor for physical ground, wiring card, are in different pipes, diagonal, galvanized or pvc electrical register, pipe conduit by wall, indicates the number of the damper, indicates the damper by means of which the luminaire is controlled, the cabling codes of the pipes that go towards its particular damper, contemplate the driver of return that feed the fan motor, interpretation of keys, indicates the board to which it belongs, indicates the circuit to which it belongs, wiring card, connection detail of a, conduit phase r, grounding conductor, neutral conductor, double polarized receptacle, connection diagram, fan motor, equipment grounding conductor, ladder damper, indicates the dampers by means of which the luminaire is controlled, the fan motors will be controlled in series by a simple damper and fan control, load, stair switch, installation detail of the symbology, description, pedestal distribution transformer, shunt, fuse holders, board, main switch, damper in series, staircase damper, high density outdoor weather register, galvanized or pvc electrical record in slab, pipe up, low pipe, pvc conduit thin wall embedded in slab, pvc conduit pipe heavy type directly buried, disconnection means , polarized duplex receptacle, single line diagram, front view, cross-arm, isometric, ground floor, top floor, cut-to ‘a, ac rcamo, for high water level, sealed, location, slides, for, support, cables, slides for, cable support, side view, symbol, symbology high voltage elements, plant, going to measurement, base and concrete register for transformer type pedestal, low voltage, high voltage, register, transformer base, ground floor, lighting and contacts, first level floor, second level floor, feeders and trancision, clima, electric heaters and, pedestal, receptacles for specific use, viewpoint, connection detail sensors, hydrosanitary motors, measurement niche, board a, measurement, single and low voltage diagram, board b, board c, board d, board e, board f, board g, board h, board i, board j, k, board l, m board, n board, board or, p board, q board, lighting and fans, receptacles, water heater, washing machine, window air conditioner, microwave, compact refrigerator, electric grill, phases, neutral, grounding, channeling, nominal current, services, sensor, black, white, blue, detail of concentration of meters, detail of sensor wiring, distribution rules – construction – underground lines, standard, base for single-phase transformer, elevation reinforcement b-b ‘cut, finished floor level, ground, to install cable, transformer base plant, aa reinforcement section aa, polished cement finish, polished finish with cement, open carcamo, see note, case low water level, pend. , all the assembly, detail cast iron ring placement, case high water level, carcass sealed, according to the recommendations of the product, cfe and the assembly will be verified on site, the fillings will adhere to the present specification with grade, specifications of construction, all the concrete will be vibrated to achieve its uniformity, in any of the inner faces of the well without interfering with the, of series and name of the manufacturer, the marks must be under relief, the wells must be identified with the acronym cfe, type of record, date, the concrete will have apparent finish in the interior and common in the exterior, all the concrete will be elaborated with dosed integral waterproofing, for high freatic levels, it should be left the earth rods on the outside, all the interconnections of the earth systems must be through the well, introducing the copper cable through the pipeline sleeve, when the water table is low, the earth rod is installed in the carcamo , the copper cable of the earth system must be of cross section, the quality of the materials should be checked by an authorized laboratory, in case the wells are prefabricated, it should be inspected by the lapem, during its
Raw text data extracted from CAD file:
| Language | Spanish |
| Drawing Type | Full Project |
| Category | Mechanical, Electrical & Plumbing (MEP) |
| Additional Screenshots |
 |
| File Type | dwg |
| Materials | Concrete, Masonry, Other |
| Measurement Units | Metric |
| Footprint Area | |
| Building Features | A/C, Pool |
| Tags | apartments, autocad, DWG, éclairage électrique, electric lighting, electricity, elektrische beleuchtung, elektrizität, full, iluminação elétrica, lichtplanung, lighting project, Project, projet d'éclairage, projeto de ilumina |
