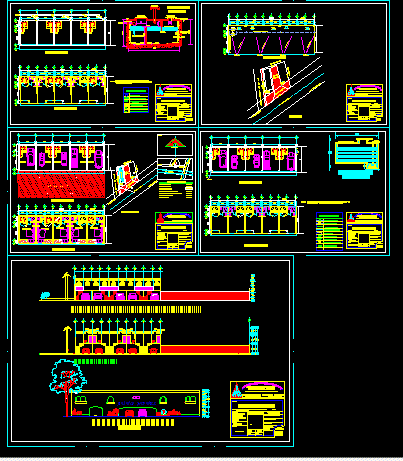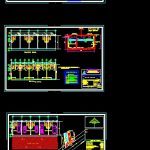
Project Cars’ Hotel DWG Full Project for AutoCAD
Project Car’s Hotel – Plants – Sections – Views
Drawing labels, details, and other text information extracted from the CAD file (Translated from Spanish):
shrub, juan jose, d u r a n, from m a r a, a u t o h o t e l, contemporary architecture, arch. jose a. geronimo gallegos, location:, capturò:, plan of :, owner :, project, in hidraulica :, in facilities :, in structural security :, in urban and architectural design :, in terrestrial routes :, vhsa. tab., in mts., date :, dimension :, dro, place :, director responsible for the work :, scale :, municipality :, plan key :, works stewards :, center, consulting in engineering and architecture, appraisals, expertise, design, opinions, supervision, projects and constructions, villahermosa, tabasco mex., facades, autohotel, fachadaprincipal, ing. diogenes peraza perez, ban, up, septic, pit, installation, sanitary, plantabaja, plantaalta, simbology, bap, different measures, strainer, gargolas, reinforced pvc pipe, rainwater downpipe, sewage downpipe, log with strainer idem., ing diogenes peraza perez, foundation, solid block, simple concrete template, specifications of work, steel with fatigue creep :, cure the concrete by any method, façadeinterior, hydraulic, nose wrench, rises hot water, sac, low tinaco water, rises tinaco water, bat, sat, hot water pipe, gate key, drinking water meter, cold water pipe, chaflan, chicana, ntn, water mirror, solids deposit, detallede, entry, note:, the extraction of the waste deposited in the pit, septic will be prior contract with a company specialized in this systems, suction of liquids, cover for the suction of solids, c i r c u l a c y n, bathroom, zenith, vent, gardener, room, low, p l a n t a b a j a, p l a n a t a l a, c. a t i l o, o l m o s, contreras, and cop., u s or d e l l l, sup. const. p. high, sup. const. p. low, c a r r e t a rriving the road villahermosa -, plant, architectural, sup. free of property, sup. Circulation area, orientation :, sup. total to const., location:, n o r t e, samarkanda, plant of set, r e s t r i c c tio n, c a l l e d a c c e e s i n n m b r e, isabel de la cruz gallegos, antonio lopez muñiz, area of, circulation, construction, sup. of the property, c.f.e., vent. zenith, dome, cortey, pvc, a pit, septic, baf, cistern, asamarkanda, alalagartera, road, septic tank, a cistern, the water heater will be electric type of the brand cal-o-rex, mirror of water, detail, pichancha, desarenador, cover slab of concrete, water, pump, lid galvanized, cistern, roof, set, tube, tank, liters, vent., gargolas, property :, road, alalagartera
Raw text data extracted from CAD file:
| Language | Spanish |
| Drawing Type | Full Project |
| Category | Hotel, Restaurants & Recreation |
| Additional Screenshots |
 |
| File Type | dwg |
| Materials | Concrete, Steel, Other |
| Measurement Units | Metric |
| Footprint Area | |
| Building Features | Garden / Park |
| Tags | accommodation, autocad, car, cars, casino, DWG, full, hostel, Hotel, plants, Project, Restaurant, restaurante, sections, spa, views |
