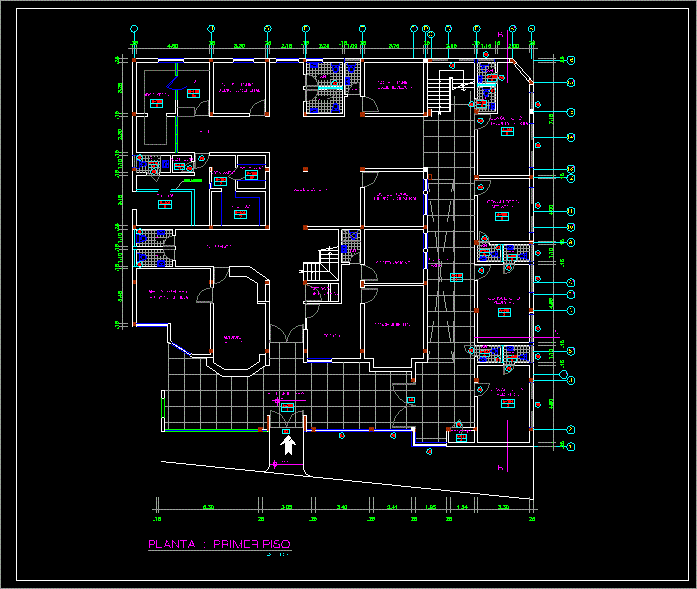ADVERTISEMENT

ADVERTISEMENT
Project Clinic DWG Full Project for AutoCAD
Prjyect Clinic – plant first level of Clínic in Lima –
Drawing labels, details, and other text information extracted from the CAD file (Translated from Spanish):
plant: first floor, entrance hall, general file, clinical history, admission, general, corridor, sh., procedure, topic, observations, wait, be of, pediatrics, waiting hall, sh, revealed, x-ray, office, laboratory, general medicine, geriatrics, imageneology, traumatology, dressing, deposit, cleaning, hall, command, archive
Raw text data extracted from CAD file:
| Language | Spanish |
| Drawing Type | Full Project |
| Category | Hospital & Health Centres |
| Additional Screenshots |
 |
| File Type | dwg |
| Materials | Other |
| Measurement Units | Metric |
| Footprint Area | |
| Building Features | |
| Tags | autocad, CLINIC, DWG, full, health, health center, Hospital, Level, lima, medical center, offices, plant, Project |
ADVERTISEMENT
