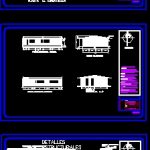
Project Construction Classrooms DWG Full Project for AutoCAD
Use primary schools
Drawing labels, details, and other text information extracted from the CAD file (Translated from Spanish):
foundation plant, main structural façade, rear structural façade, head walls, access to direction, facade c-c ‘, façade cut, mat filling. bench, concrete bench, vinyl paint finish, realflex comex or similar., with cement crest, natural aluminum canceleria., dropper, chamfer, thermofusionable waterproofing, terracotta red granular., solid block wall, cement-sand mortar , reinforced concrete repison, counter, running shoe, see longitudinal section, door, side cut h-h ‘, wall of enrrace, telebachillerato classroom, villa guerrero, ing. cesar vargas villanueva, lateral cut e-e ‘, lateral facade bathrooms, aluminum frame and counterframe, detail of chandelier, multi-panel door, sand color, detail of access door, cut aa, register, cream, mud, the seam, no . of plane :, place :, name of the plane :, date :, scale :, file route :, project :, authorize, review, address of public works, constitutional municipal president, construction of septic tank, general notes, detail of cover record, cut a-a ‘, cut c-c’, block wall, slab top, plan, date:, architectural, drew:, revised:, location:, plane :, banqueta, waterproofing, interior floors, finishes, canceleria , ceiling, classroom for primary, location, general specifications, floors, trimmings and sidewalks, garrison, filling, steel enabled, ties, slabs and chains, load walls, sections, castles, meters, structural and foundation, foundation, template , roof architectural plant, side facade b-b ‘, firm, grouting, electricity, electrical network, walls, sanitary d, cellar, proy. eave, sanitary h, architectural plant, structural details, structural sections, solid block wall, note: anchor the armed, bb cut, critical, section, inside the element, details of the reinforcement, detail type of anchors, plants or elevations, variable, plant , ridge detail, ground rod, see detail, base, meter, switch, thermomagnetic, interior, exterior, flattened interiors., template, sand region, cu earth rod, frame and counter frame, lid concrete, details and measurement wall, cross section, of the region., sand template, pvc conduit tube, material filling, excavation product., pin, cyclone mesh, details, cut, reg. electrical, according to plan, base, projection of eaves, general specifications., circular focus, cable pipeline, connection c.f.e., damper simple mca. quinziño, duplex contact polarized to, mufa, incandescent luminaire, or similar includes gold cap, galvanized sloop, coopperwell earth rod, with frame and counterframe, pvc pipe type liero, conduit, record of reinforced concrete, electric, name and password :, longitudinal cut, main feeder in low tension, load table for classroom-bathrooms, circuit, volts, poles, amps, total watts, watts, electrical record elevation, of the region, template sand, electrical record, electrical installation, access
Raw text data extracted from CAD file:
| Language | Spanish |
| Drawing Type | Full Project |
| Category | Schools |
| Additional Screenshots |
 |
| File Type | dwg |
| Materials | Aluminum, Concrete, Plastic, Steel, Other |
| Measurement Units | Metric |
| Footprint Area | |
| Building Features | |
| Tags | autocad, classrooms, College, construction, DWG, full, library, primary, Project, school, schools, university |
