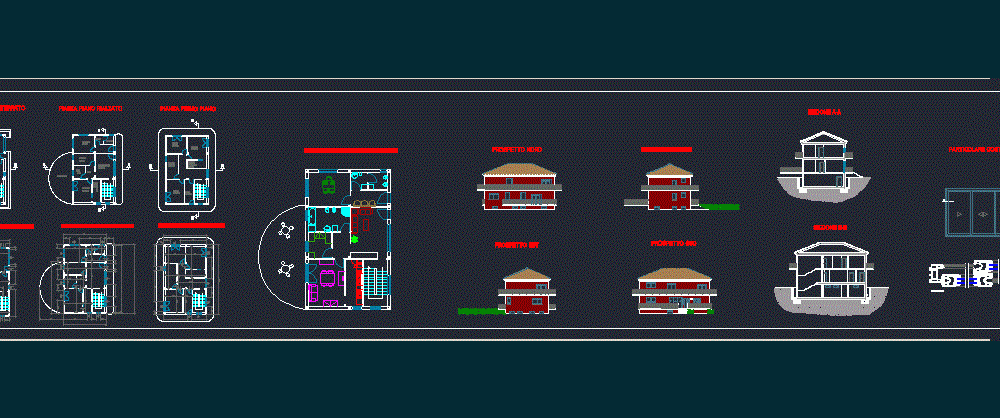
Project Detached House With Technical DWG Full Project for AutoCAD
Home with technical studio
Drawing labels, details, and other text information extracted from the CAD file (Translated from Italian):
section a-a ‘, plant a-a’, dis, veranda, bathroom, anti-bathroom, technical office ing. gaetano, abc, def, mno, jkl, ghi, tuv, wxyz, pqrs, options, message, transfer, hold, goodbye, mute, nortel, networks, plant, foreground, furnished mezzanine floor, west elevation, north elevation, south elevation, east elevation, aa section, bb section, raised ground floor plan, basement floor plan, first floor plan with altitudes, raised ground plan with altitudes, basement floor plan with altitudes, general plan, technical institute for surveyors, object :, class :, date:, viale padre pio da pietrelcina sn, single-family villa project with adjoining studio, teacher:, ing. michele loiudice, alunno:, fiorese gaetano daniele, tav., unique, particular constructive window, c.a. lightened, gutter, dripstone, Portuguese, polyurethane insulation, internal plaster, foam, styrodur, insulating panels, concrete beam, slab, roof tiles, external surface, slate, cold, brush bitumen, construction detail roofing
Raw text data extracted from CAD file:
| Language | Other |
| Drawing Type | Full Project |
| Category | House |
| Additional Screenshots |
 |
| File Type | dwg |
| Materials | Concrete, Other |
| Measurement Units | Metric |
| Footprint Area | |
| Building Features | Garage |
| Tags | apartamento, apartment, appartement, aufenthalt, autocad, casa, chalet, detached, dwelling unit, DWG, full, haus, home, house, logement, maison, Project, residên, residence, studio, technical, unidade de moradia, villa, wohnung, wohnung einheit |
