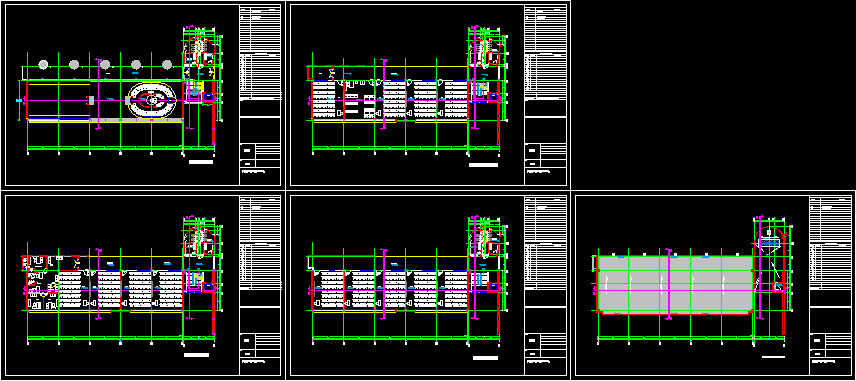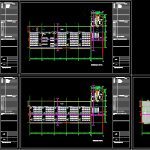ADVERTISEMENT

ADVERTISEMENT
Project Educative Building DWG Full Project for AutoCAD
Architectonic plants classroom project – Sanitary areas , staircase , administrative area – Elevator for disable persons
Drawing labels, details, and other text information extracted from the CAD file (Translated from Spanish):
revision, date., description., revisions:, complementary drawings., key., content., number, location, scale :, flat no., graphic scale, circulation, ground floor, up, first level, waiting room, office of the director, sanitary, secretarial area, auxiliary, archive, second level, classroom, library, classroom, third level, sanitary for women, sanitary for men, elevator, rooftop plant, ground floor, electrical panels, roof plant, third level floor , second level floor, first level floor, ground floor, bap, site, ground floor – first level – second level – third level, building type, warehouse
Raw text data extracted from CAD file:
| Language | Spanish |
| Drawing Type | Full Project |
| Category | Schools |
| Additional Screenshots |
 |
| File Type | dwg |
| Materials | Other |
| Measurement Units | Metric |
| Footprint Area | |
| Building Features | Elevator |
| Tags | administrative, architectonic, area, areas, autocad, building, classroom, College, DWG, educative, elevator, full, library, plants, Project, Sanitary, school, staircase, university |
ADVERTISEMENT
