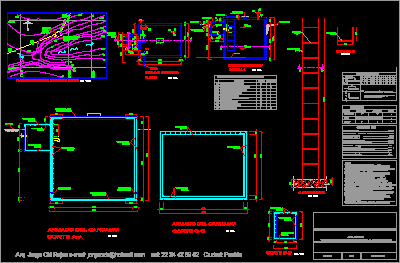
Project Eject Pumping Drain 67m3 DWG Full Project for AutoCAD
Project eject drain of pumping 67 m3 – Armed concrete – Plants – SECTIONS – details
Drawing labels, details, and other text information extracted from the CAD file (Translated from Spanish):
notes:, esc, cut, Solera de, mm round, staircase elevation, esc, no. cms., cut, armed of the carcamo, without esc, no. cms., elevation, elev., elevation, elev., cut, pumping carcass, without esc, no. cms., no. cms. in both ways, no. cms., no. cms.in both directions, no. cms., armed of the carcamo, without esc, cut, Galvanized iron tube, plant, pumping carcass, without esc, elevation, no. cms., tube of fo.ga. cedula of, no. cms., floor, upper slab, walls, exterior face cms, inside face cms, element, coatings, upper face, underside, side, cms, approximate excavation., metal record of, amounts of work, compaction rammed compaction, concrete, reinforcing steel, wooden formwork, p.v.c. cm wide., integral waterproofing, vents with tee galvanized iron elbows, marine ladder., kg., ml., kg., pcs, pza, pcs, elevation, natural terrain, reinforced concrete base, pumping line, location plant of the pumping carcass, pumping carcass, to the tank, elev., km., esc, km. of the pumping line, executive project carcamo structural plan, March, cut, esc, pms band of cms. wide, top of sheet of lime sheet. do not., relation of special parts accessories, One end threaded tube of mm., pza, concept, unity, quantity, phogo nipple of long po., elbow of fo go of by, cap of mm, niple de fo.go. mm of per cm. of length, tee fo go.de mm mm, elbow of fo.go. of by, pza, pza, pza, pza, pza, pza, a threaded end, drinking water, dimensions in centimeters, elevations in meters, the concrete used in the structure will be dosed to obtain, a resistance of with a slump of cms., maximum size of cm. vibrated cured with membrane., the structure will be placed on a concrete template, simple cms. of thickness, the reinforcement steel will be of corrugated rebar, the formwork in footing columns could be removed, days of casting on the roof deck trabes the days saved, in case of using setting accelerators., in the joints of before proceeding to the new casting., the joint surface should be cleaned perfectly with, water pressure wire brush in order to obtain a, monolithic element should be placed a band of p.v.c.de cm., of width m. of the interior flush of the carcamo in the analysis, I consider the ground a resistance the compression all, labor materials will be subject to ceas specifications., All materials used in the dosage of the concrete shall be, be presented to the authorized laboratory for approval both, qualitatively as quantitatively., all the concrete used in the except in template is, add integral waterproofing kg. festergal for each, sack of similar in proportion, The formwork to be used must be of first quality in order to achieve a, good finish and the location of the structure as well as the, supply lines left
Raw text data extracted from CAD file:
| Language | Spanish |
| Drawing Type | Full Project |
| Category | Mechanical, Electrical & Plumbing (MEP) |
| Additional Screenshots |
 |
| File Type | dwg |
| Materials | Concrete, Steel, Wood |
| Measurement Units | |
| Footprint Area | |
| Building Features | Deck / Patio |
| Tags | armed, autocad, concrete, details, drain, DWG, einrichtungen, facilities, full, gas, gesundheit, l'approvisionnement en eau, la sant, le gaz, machine room, maquinas, maschinenrauminstallations, plants, Project, provision, pumping, sections, wasser bestimmung, water |
