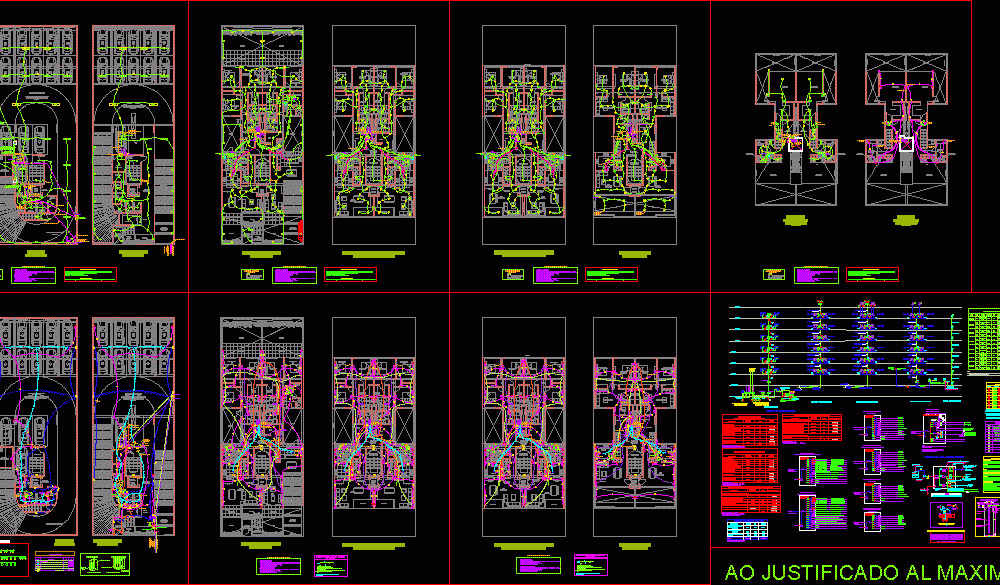
Project Electro Mechanical DWG Full Project for AutoCAD
PROJECT IS THE ELECTRIC AND MECHANICAL ENGINEERING OF A BUILDING OF 6 FLOORS
Drawing labels, details, and other text information extracted from the CAD file (Translated from Spanish):
possible attack, cable, outdoor phone, pvc tube, underground, p.t., circuit number, luminaire number, ignition abbreviation, lighting, nomenclature of circuits, detail of aerial attack of, phone, support, metal, telephone cable, templator, n.t.t., note, voltage drop does not exceed those in the electric meter section the board, of distribution located on the floors of the building, voltage drop does not exceed those in the circuits derived from the distribution boards, voltage drop box, level, phase, since, basement, of tsg meter, meter, meter, meter, meter, meter, meter, meter, meter, meter, meter, meter, meter, general load table of the property, application, installed potency, f.d., maximum demand, general department load, unid. housing, unid. housing, unid. housing, unid. housing, charge of general services, full load, total, box of typical loads, application, installed potency, f.d., maximum demand, general cargo, basic load, additional load, lower additional load, electric kitchen, does not apply, any load, washing machine, electric dryer, booking without electric cooker, total, load board, application, installed potency, f.d., maximum demand, load light outlets, basic load, garage lighting, loads of electrical equipment, water pump, liftgate, sump pump, elevator, phone doorman, Subtotal, total, box of typical loads, application, installed potency, f.d., maximum demand, general cargo, basic load, additional load, additional load, lower additional load, electric kitchen, does not apply, any load, washing machine, electric dryer, booking without electric cooker, total, why, pot, apd, caci, gci, why, pot, apd, caci, gci, grille, hall, bedroom, Main bedroom, bedroom, escape ladder, hall, bedroom, Main bedroom, bedroom, escape ladder, terrace, kitchen, dining room, terrace, dining room, bed of service, s.h., Main bedroom, bedroom, bbq, terrace, bed of service, s.h., laundry, duct, terrace, lobby, dining room, kitchen, domain private use of the owners of the last floor, ml., ml., low ceiling projection, yard, lobby, low ceiling projection, terrace, ml., ventilated vestibule, lobby, dining room, terrace, ventilated vestibule, ventilation system piping, lobby, dining room, hall, study, terrace, lobby, npt, second-fourth floor levels:, sixth floor level:, roof level:, s.h., ventilation system piping, duct, closet, npt, lobby, dining room, garden, escape ladder, terrace, garden, stairs, lobby, vehicular ramp, railyard, parking plant capacity: vehicles, railyard, parking plant capacity: vehicles, Deposit, lav., bedroom, Main bedroom, bedroom, hall, walk in closet, Main bedroom, bedroom, s.h., yard, garden, terrace, hall, railyard, Deposit, kitchen, projection of ventilation duct, kitchen, dinning room, vehicular ramp, laundry, s.h., Deposit, access to the basement, s.h., living room, this C., and
Raw text data extracted from CAD file:
| Language | Spanish |
| Drawing Type | Full Project |
| Category | Mechanical, Electrical & Plumbing (MEP) |
| Additional Screenshots |
 |
| File Type | dwg |
| Materials | Plastic |
| Measurement Units | |
| Footprint Area | |
| Building Features | Garage, Deck / Patio, Elevator, Car Parking Lot, Garden / Park |
| Tags | autocad, building, DWG, éclairage électrique, electric, electric lighting, electricity, electro, elektrische beleuchtung, elektrizität, engineering, floors, full, iluminação elétrica, lichtplanung, lighting project, mechanical, Project, projet d'éclairage, projeto de ilumina |
