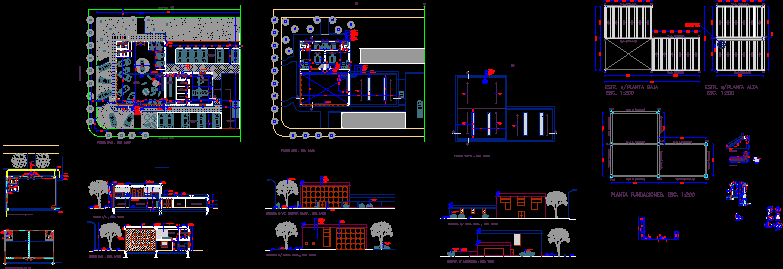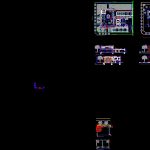
Project Gallery Commercial DWG Full Project for AutoCAD
end of commercial project (2) in the city of Cordoba, has plants, cuttings, views, health details, ground facilities, flat structure; cuts 1-10; construction details
Drawing labels, details, and other text information extracted from the CAD file (Translated from Spanish):
e.m, parking, public, entrance and exit, of vehicles, private, av. holy family, santa rosa street, cajal passage, management, bathrooms, lcv, lm, ba º, detail staircase, warehouse, storeroom, bathrooms, cleaning, tools, machines, motorcycle repair, car repair, deposit, respuestos, sales area, area, sales, salon, exhibition, men’s restrooms, women’s restrooms, meeting room, waiting area, auto show, manager office, exhibition area, guest bathrooms, const., iii, first and last name :, david ruggeri , theme :, jtp. arq., fernandez sivori, prof. adj arq., j.m. Soneira, prof. tit. arq., e. Fernandez, cutting facilities
Raw text data extracted from CAD file:
| Language | Spanish |
| Drawing Type | Full Project |
| Category | Retail |
| Additional Screenshots |
 |
| File Type | dwg |
| Materials | Other |
| Measurement Units | Metric |
| Footprint Area | |
| Building Features | Garden / Park, Parking |
| Tags | agency, autocad, boutique, city, commercial, cordoba, cuttings, details, DWG, full, gallery, health, Kiosk, Pharmacy, plants, Project, Shop, trade, views |
