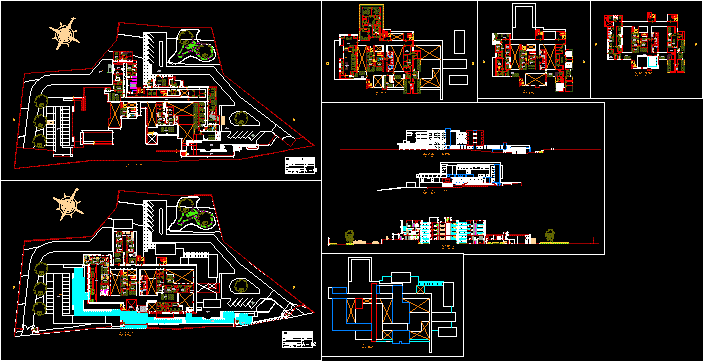
Project Hospital DWG Full Project for AutoCAD
Hospital in sloping ground
Drawing labels, details, and other text information extracted from the CAD file (Translated from Spanish):
north elevation, east elevation, south elevation, west elevation, npt, ss.hh., dining room, ceramic floor, kitchen, preparation area, area, washing, conservation, refrigeration, pantry, food, and dietetics, nutrition, stomatology, doctor’s office , gynecology, pediatrics, general medicine, administration, women, ss.hh, men, resources, office, accounting, office, reception, box, meetings, room, file, human, administration, dressing, change boots, operations, ambulance , start level, stop level, hospital type ii, plan :, architecture, teachers :, student :, date :, scale :, code :, lamina:, architectural design workshop, San Pedro University, architecture and urbanism, school :, project :, hall, waiting room, pharmacy, maneuvering yard, ulloa delgado cesar, diagnostic help, autopsy room, deposit of cadavers, delivery of cadaver, general services, emergency, uci, hospitalization, women’s locker room, control , men’s dressing rooms, surgical center, clean work, dirty work, portable x-ray, station. Disem, dressing rooms, delivery, storage of sterile material, autoclaves, recovery room, transfer, white area, gray area, anesthetist room, obstetric center, cafetin, hospitalization neonatology, premature room, lactation, bathroom trough, pastry, head, clean clothes, deposit, dirty clothes, exploration room, nurses station, equipment storage, waste disposal, insulated, storage of cleaning, washing pool, autoclave, blender, waste, hospital, room, pumping, storage, treatment, conditioner, cart, classification, machine room, maintenance workshop, ironing, drying, preparation of cadavers, testing room, transfusion room, precepcion of samples and products, prewashing, storage of materials and medication, blood store, reception , triaging, trauma shock, ss.hh. women, ss.hh. man, observation room, hospital waste, histology laboratory, votology laboratory, equipment store, reagent store, laboratory and sterilization, control and support, forensic medical office, accounting office, office administration, public parking, ss.hh men, ss.hh women, human resources office, accounting office, meeting room, administration office, then immediate, delivery room, evaluation room, dilatation room, operating room, change of boots, recovery room , sample taking, classification, radioactive preparation, hemotherapy, microbiology, biochemistry, hermatology, elaboration of reports, dark room, interpretation room, command, tomography, ultrasound, x-ray, medicine store, doctor’s office, pediatrics office, gynecology clinic , psychology office, deposit of resiguos, stomatology office, dentistry office, library, room of est ar, gymnasium, generator set, estetilizar store, nurses monitoring, pastry, fast sterilization, seamstress, files, emergency parking, ss.hh males, ss.hh ladies, terrace, newborns, mirror, ceramic veneer, soap dish, ovalin sonet color: white, tap with push button, level starter, grid, float, level stop
Raw text data extracted from CAD file:
| Language | Spanish |
| Drawing Type | Full Project |
| Category | Hospital & Health Centres |
| Additional Screenshots |
 |
| File Type | dwg |
| Materials | Other |
| Measurement Units | Metric |
| Footprint Area | |
| Building Features | Garden / Park, Pool, Deck / Patio, Parking |
| Tags | autocad, CLINIC, DWG, full, ground, health, health center, Hospital, medical center, Project, sloping |
