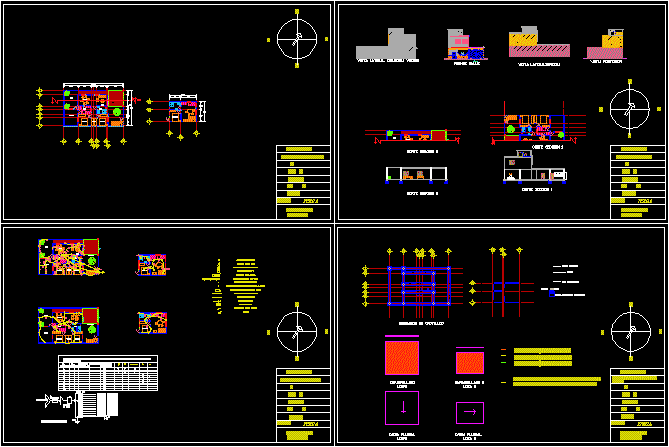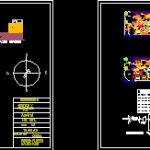
Project Housing DWG Full Project for AutoCAD
Project housing with architectonic planes and of istallations
Drawing labels, details, and other text information extracted from the CAD file (Translated from Spanish):
living room, dining room, kitchen, bathroom, front patio, terrace, garden, closets, court, ulises flores maldonado, ing. civil, architectural plant, esc :, acot., solicito, itesa, street front, left side view neighbor, rear view, right side view, cuts and facades, rec-main, three-way damper, two-way damper, duplex polarized contact , polarized duplex contact with fault to triera, channeling by wall or tile, channeling by floor, general connection, light meter, earth connection connection, bell, no. cicuitos, no. of poles, capcity amperage, distance, electric conductor, lighting circuit, contact circuit, e. measurement, gnd, single line diagram, connection, electrical installation, location of castles, shoe masonry run, grid, plunge fall, structural dimentions and slabs, die, trave, brick wall, load chain, chain
Raw text data extracted from CAD file:
| Language | Spanish |
| Drawing Type | Full Project |
| Category | House |
| Additional Screenshots |
 |
| File Type | dwg |
| Materials | Masonry, Other |
| Measurement Units | Metric |
| Footprint Area | |
| Building Features | Garden / Park, Deck / Patio |
| Tags | apartamento, apartment, appartement, architectonic, aufenthalt, autocad, casa, chalet, dwelling unit, DWG, full, haus, house, Housing, logement, maison, PLANES, Project, residên, residence, unidade de moradia, villa, wohnung, wohnung einheit |
