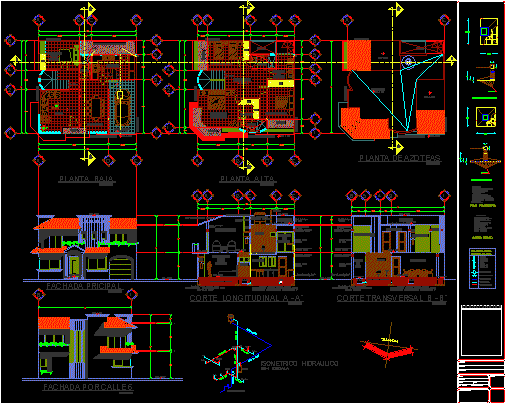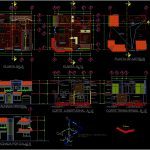
Project Housing DWG Full Project for AutoCAD
Housing 2 Plants -PLants – 3Bedrooms – Sections
Drawing labels, details, and other text information extracted from the CAD file (Translated from Spanish):
ext., north., responsible expert :, sup. terra., scale:, owner :, location :, project :, plane :, architect :, sup. construction., date:, pipe, hot water, tee cu., cold water, hydraulic, symbology, water heater, gate valve, nose wrench, union nut, tinaco base, roof slab, jug, niple , specification, tinaco outlet, pipe rest base, bell reduction, domiciliary intake, quick closing valve, elbow fo. galvanized, box, box key, flexible polyethylene, clamp, stool, central shoe, adjoining shoe, location, dining room, kitchen, living room, bathroom, bedroom, visits, garage, for, ventilation cube, access, main , empty, adjoining, r. to. n., lobby, dressing room, lav., sec., room, washing, balcony, official alignment, up, down, roof, ground floor, first floor, rooftop floor, single concrete floor, reinforced concrete, floor slab , reinforced concrete, enclosure chain, wall of partition, mud, enrrase of partition, wall parapet, pipe, ventilation, drinking water tank, reinforced concrete flat slab, roof, inclined slab of reinforced concrete, ran, of reinforced concrete, and simple concrete stencil, foundation based on running shoe, filler product of excavation, log of masonry of mud partition, for sewage and rainwater, with cement sewer pipe, drum of plumbing installations, bucket, light , vetíbulo, pricipal façade, without scale, hydraulic isometric, municipal network outlet, heater, washbasin, laundry, shower, sink, water tank, b. to. p., b. to. n.
Raw text data extracted from CAD file:
| Language | Spanish |
| Drawing Type | Full Project |
| Category | House |
| Additional Screenshots |
 |
| File Type | dwg |
| Materials | Concrete, Masonry, Plastic, Other |
| Measurement Units | Metric |
| Footprint Area | |
| Building Features | Garage |
| Tags | apartamento, apartment, appartement, aufenthalt, autocad, bedrooms, casa, chalet, dwelling unit, DWG, full, haus, house, Housing, logement, maison, plants, Project, residên, residence, sections, unidade de moradia, villa, wohnung, wohnung einheit |
