
Project Local Institution DWG Full Project for AutoCAD
Architecture reduced spaces
Drawing labels, details, and other text information extracted from the CAD file (Translated from Spanish):
staircase, staircase, technical specifications, waiting room, window pool, vault, s.h., sidewalk, garden, of. of infor, e e ‘, a a’, d d ‘, c c’, f f ‘, a a’, c c ‘, d d’, f f ‘, a – a’, b – b ‘, c – c ‘, d – d’, detail of foundations, detail of columns, b b ‘, f f’, f f ‘, npt, e – e’, roof, sum, of. general manager, garden, wall-hung tank toilet, rectangular lavatory, proy. geodesic dome, stage, auditorium, warehouse, hall, terrace, of. manager, of. administration, secretary, of. accounting, detail of well land, sifted cultivated land treated, circuit well to ground, three phase outlet, double switch, recessed board, receptacle circuit, simple switch, description, symbol, sab, switch, meter, light circuit, outlet, point of light, calculation of maximum demand, well to ground, meters, sa, b, c, sd, e, s fg, circuit telephone annex, up driver, arrives and climbs driver, sc, d, sa, b, se, f, arrives and low phone line, arrives phone line annex, comes from hidrandina, arrives driver, sabc, triple switch, typical single line diagram, plant, geodesic dome, you, comes from cistern, tub. of vent., cold water pipe p.v.c., garden tap, globe valve, legend of inst. of, legend of inst. of water, bronze sump, bronze threaded register, register box, drain, to the mailbox, meter box, gardener, see façade, box of bays, width, obser, anch., type, high, alfeiz., texture, glass, steel, glass, circular, see facade, sidewalk line, two sections, projection of the roof, flush with the floor, two leaves, see facade, two sections, flush with the floor
Raw text data extracted from CAD file:
| Language | Spanish |
| Drawing Type | Full Project |
| Category | Office |
| Additional Screenshots |
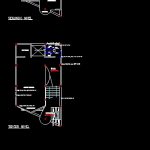 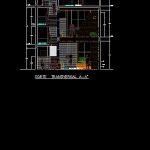 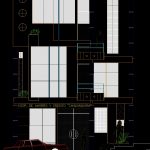   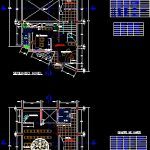 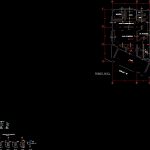 |
| File Type | dwg |
| Materials | Glass, Steel, Other |
| Measurement Units | Metric |
| Footprint Area | |
| Building Features | Garden / Park, Pool |
| Tags | architecture, autocad, banco, bank, bureau, buro, bürogebäude, business center, centre d'affaires, centro de negócios, DWG, escritório, full, immeuble de bureaux, institution, la banque, local, office, office building, prédio de escritórios, Project, spaces |
