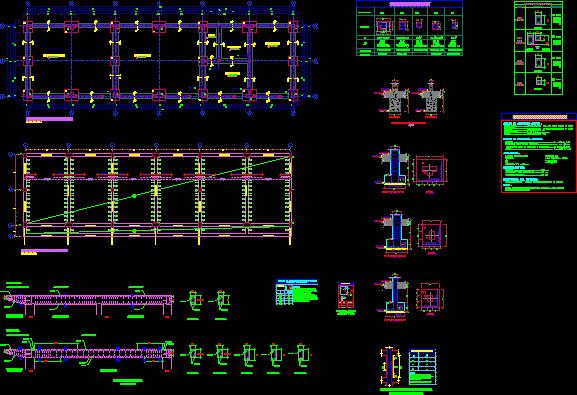
Project Management DWG Full Project for AutoCAD
DRAFT (ARCHITECTURE AND STRUCTURES)
Drawing labels, details, and other text information extracted from the CAD file (Translated from Spanish):
glazed door, a-a cut, window details, vertical window cut, semi-double glazing, recessed frame for sheet anchoring, int., ext., typical detail, window stop, window leaf stop, silicone, variable , will be lodged in the concrete with standard hooks, which, the dimensions specified in, note:, of foundation, column, and beams, should end in, in longitudinal form, in beams, the reinforcing steel used, the picture shown ., box of standard hooks in rods, corrugated iron, stirrups, rmax, length of joint, do it outside the zone of, of the total area in one, the joints will be located in, different parts trying to, confinement., section , for columns, overlapping joints, cement type i: in all structures, cement, tarrajeo of sockets, walls, columns, beams and, masonry :, technical specifications, coatings, if it has alveoli these, masonry:, mortar :, finished: semi-polished, sidewalk, address, secretary, library, bylayer, byblock, global, computer room, laboratory, distribution, room, court: aa, court: bb, this tijeral will rest on a wall of head , and confined with the columns that are projected to, this level, seminar, consultant:, cardoza, paul j., drawn :, drawing :, approved :, revised :, file :, date :, scale :, indicated, jcs, s..cq, district municipality of Checras, district:, province:, department :, locality:, region:, huaura, lima, puñun, checras, compacted natural terrain, bb cut, affirmed, false floor, secretary floor and address , court cc, floor of secretary, ss.hh., floors: secretary – direction, structures, coverage, tirafon, washer, foundations, footings, box of columns, shape, type, reinforcement, times, detail of hook, surfaces in contact with the ground, surfaces on screed, lightened, columns, beams, specifications, reinforced concrete: , simple concrete :, steel:, coatings, vertical reinforcement, bending, detail of, see detail of, detail of hook in stirrups, d in cm, l in cm, diameter, detail of longitudinal reinforcement bending, element bottom, reinforcement horizontal, overlap length, specified in the planes, horizontal-vertical reinforcement overlap detail, splice area, notes:, overlap splices for beams, lower, upper, m-values, total in a section., specified, increase the splice length, in case of exceeding the percentage, columns, detail of footings, typical, in plan, according to plan, floor, concrete screed, rain drain, reinforced hook, iron clamp, detail of pipe fixation, detail of abrasadera, plant, typical scree, column, belts, joists, slats, steel brackets and accessories, admissible efforts and modulus of, wood Andean group, wood preserved with pentachlorophenol, bolts with washers according to details, elasticity:, by brush, flat :, floor in other environments :, – library, – laboratory, – computer room, detail of tables laboratory, project: construction of the educational institution, architecture, module :, description:, address, secretary , bathrooms, library, laboratory, computer room and sidewalks, bench table in laboratory, hexagonal bolt, two ears, the wood to be used must be dry, concrete table, location, see floor plan, laboratory, address, hook for fastening, gutter with two plugs and tube, typical detail of gutter, see key plane for joining, shoe box, number of times, wood type board reduced, doors:, metal, with protection grid, on both sides, windows, computer, natural terrain, compacted profiling, sidewalk, distribution box, key plan, rain protection perimeter path, acrylic slate, computer room, cement floor rubbed, green area, natural grass, dining room, kitchen, storage, room of doc entities, secretariat, address, drainage channel, library corner, puppet corner, music corner, warehouse corner, children, men, wardrobe, ladies, disabled, maestransa, cleaning, shower, girls, wardrobe, courtyard of honor, architecture classrooms initial level, floors: secretarial – address, ss.hh, width, height, material, metallic, alfeizer, wood paneled screw, typical gutter detail, section aa, typical section of column, details of foundation run, variable, column, section bb, section cc, section dd, section ee, section ff, section ia, sections ok, section fr, section pq, level variable ramp, garden level variable, column table, description, concrete, location, section hia, main gate , vehicular gate, terrain resistance :, national of buildings, the unspecified will be executed according to the regulation, note:, zapatas ………………….. ………………………………………….. …., works of concr armed eto :, concrete works
Raw text data extracted from CAD file:
| Language | Spanish |
| Drawing Type | Full Project |
| Category | Schools |
| Additional Screenshots |
|
| File Type | dwg |
| Materials | Concrete, Masonry, Steel, Wood, Other |
| Measurement Units | Metric |
| Footprint Area | |
| Building Features | Garden / Park, Deck / Patio |
| Tags | architecture, autocad, College, draft, DWG, full, library, management, Project, school, structures, university |
