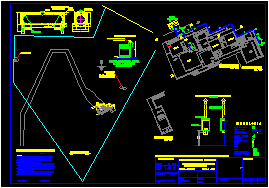
Project Of Liquefy Gas DWG Full Project for AutoCAD
Project liquefy gas – Details – Scheme to organization
Drawing labels, details, and other text information extracted from the CAD file (Translated from Spanish):
carlos saldivar g., urbanizations, buildings, deep well, ponds of lts., site, Upper level, main level, are located h.geometrica of on housing, septic tank, c.i., rep. drains, this statement does not constitute approval by s.e.c., it’s installation, pipe type, they are kw, stopcock, height location, detail: kitchen installation, kitchen, installed potency, water heaters, artifact, total, pit, They are, kitchen detail, of level floor, turnkey stopcock, min., entry, inscription, kind, date, address:, address, reference, Curacavi commune, approval, scale, installer, first name, owner:, first name:, commune, interior installation of liquefied gas, curacavi, semi industrial kitchen, natural gas meter, calefon, stage regulator, stopcock, descent, rise, calefont, signature installer, signature owner, Inspection camera, low radier pipe, underground pipe, diameter reduction, c.i., metal against wind rain., gas pipeline the view should be painted yellow., the current regulation., notes:, after the interference., steel in all its length., rain wind in metal cabinet., the artifacts will carry a key., medium pressure regulator should be protected by a niche, the gas pipe mediantye a pvc shirt in before, In case of not being able to comply with the above, it should be protected, electric conductors unless they are protected in tubes of, gust of gas should be a minimum distance of, appliances must be ventilated in accordance with the norms of s.e.c, free upper lattice of free according, Premises where gas appliances are installed must have, artifacts installed outside must be protected against, equipment installation detail, unscaled, boiler, rut, drainage well, with bolones, rings, cap, filler, gross sand, river wash, level max. of sand, cm. low hinge, drainage well, with bolones, volume, gas pond, note:, measurements verify, lower level, chap., pond, fisher controller, dinning room, living room, bedroom, kitchen, Aurora community, sector the lions plot, duct faith galv., calefont, Calefont ventilation detail, scale, metal booth, duct faith galv., exit the winds, c.i, chap., pond, fisher controller, c.i
Raw text data extracted from CAD file:
| Language | Spanish |
| Drawing Type | Full Project |
| Category | Mechanical, Electrical & Plumbing (MEP) |
| Additional Screenshots |
 |
| File Type | dwg |
| Materials | Steel |
| Measurement Units | |
| Footprint Area | |
| Building Features | |
| Tags | autocad, details, DWG, einrichtungen, facilities, full, gas, gesundheit, l'approvisionnement en eau, la sant, le gaz, machine room, maquinas, maschinenrauminstallations, organization, Project, provision, SCHEME, wasser bestimmung, water |
