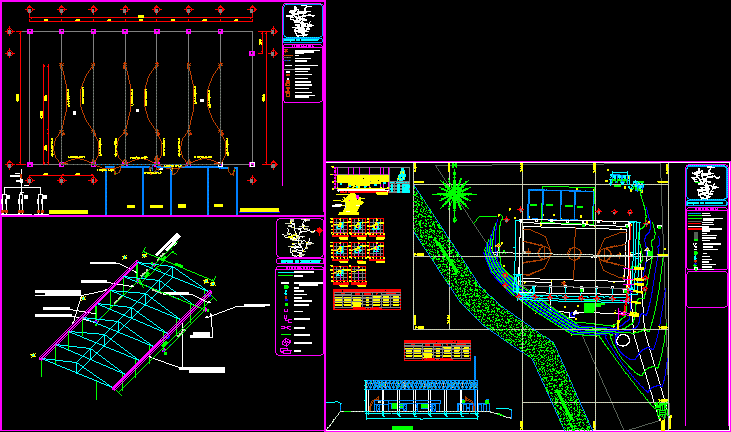
Project Of Roof At Guayabal Town DWG Full Project for AutoCAD
Topographical structural plan – Architectural plan – Electrical installation and hydraulic
Drawing labels, details, and other text information extracted from the CAD file (Translated from Spanish):
cap, elbow of, cople of, pvc tube, chandelier of lamina zintro cal. of m., sewer record, gutter, your B. of pvc, chandelier of lamina zintro cal. of m., your B. of pvc, sewer record, rain discharge barranca, localization map, xocoyolo, Saragossa, warrior chilapa, zautla, gonzalo bautizta, tenextatiloyan, huauaxtla, Cinco de Mayo, the chamomile, zacapoaxtla, the hills, atzalan, tahitic, xalacapan, tlatlauquitepec, the looker, ocotlan, cuetzalan, huehuetla, tuzamapan, huitzilan, caxhuacan, zaquiapan, tzinacapan, yohualican, xonalpu, dimas lopez, garden step, mazatepec, yancuitlalpan, good view, tepetzalan, equimita, nauzontla, xochitlan, the guayabal, your B. of pvc, length gradient diameter, cm percentage, post c.f.e., luminary, record c.f.e., telephone pole, tree, columns, rain register, roofing armor, court, pst, kncha, kncha, pst, kncha, fc iron, fc iron, fc iron, fc iron, fc iron, until, pole, pole, pole, fc iron, fc iron, fc iron, fc iron, ramp, ramp, ramp, ramp, ramp, ramp, hallway, hallway, crk, crk, crk, crk, crk, classroom, classroom, classroom, classroom, classroom, classroom, classroom, classroom, bathrooms, bathrooms, bathrooms, bathrooms, bathrooms, cfe, classroom, flown crockery, flown crockery, lamp, crk, sq.m., probe, classroom, bathrooms, level bench in top corner of flagpole, teachers, calcahualco, zacapoaxtla, texocoyohuac, zacatipan, localization map, post c.f.e., luminary, record c.f.e., telephone pole, point of support station, curved nomenclature, tree, level bank, green area, concrete asphalt, project of retaining wall, sidewalk, stone, hydraulic concrete, cyclonic mesh, project axis, prolongation of paramentos, parament, Garrison, indefinite line, water flow, nauzontla, jonotla road, road equimita, entry, principal, proprietary, cellar, cut, natural terrain, mesh fence, Multiple use court roofing shaft construction frame, side, distance, course, coordinates, its T, der, der, der, length, masonry wall, Minimum recess height cm, natural terrain, sanitary pvc tube, isometric of project wall, horizontal scale, vertical scale, station, horizontal scale, vertical scale, station, horizontal scale, vertical scale, station, horizontal scale, vertical scale, station, horizontal scale, vertical scale, station, horizontal scale, vertical scale, station, horizontal scale, vertical scale, station, horizontal scale, vertical scale, station, profile of masonry wall in multipurpose court, horizontal scale, vertical scale, stone masonry wall brace joined with mortar length m., Multi-use court pavement level, wall type, long, court level, gravel filter, court level, Multiple use court containment wall construction frame, side, distance, course, coordinates, its T, der, der, left, length, rain register, of project, calcahualco, zacapoaxtla, texocoyohuac, zacatipan, localization map, nauzontla, the guayabal, electrical installation, luminaire metal additives, prismpack cat. middle hrz, pipe by structure, luminaire metal additives, unfilar diagram, pipe by wall, pipeline cables, of holophane., classroom, cellar, roof trusses, board of contr
Raw text data extracted from CAD file:
| Language | Spanish |
| Drawing Type | Full Project |
| Category | Construction Details & Systems |
| Additional Screenshots |
     |
| File Type | dwg |
| Materials | Concrete, Masonry, Steel |
| Measurement Units | |
| Footprint Area | |
| Building Features | Garden / Park |
| Tags | architectural, autocad, barn, cover, dach, DWG, electrical, full, hangar, hydraulic, installation, lagerschuppen, plan, Project, roof, shed, structural, structure, terrasse, toit, topographical, town |
