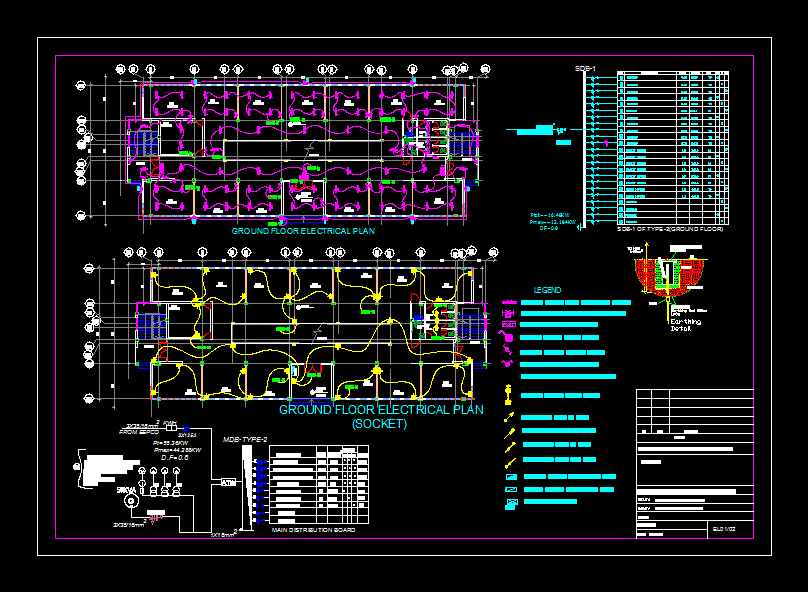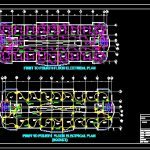
Project Office DWG Full Project for AutoCAD
This CAD design is an electrical design with the power distribution; earthing detail and light fitting schedule of a four flour mixed use commercial building.
Drawing labels, details, and other text information extracted from the CAD file:
room, style, double switch flush mounted, legrand mosaic, flush mounted single switch, flush socket outlet with earth, legrand mosaic, flush mounted socket outlet of, single switch flush mounted, legrand mosaic, flush mounted single switch, flush socket outlet twin with earth, legrand mosaic, mdb, mdb, cmdb, socket outlets, home run circuit and source panel no., flush mounted power riser from above coming down, flush mounted power riser from above going down, flush light point, philips tms with lamps., tmx, flush light point, philips tms with lamps., flush light point, switch flush mounted, legrand mosaic, flush mounted switch, manhole, earthing, earthing rod, flush light point, philips tms with lamps., intermediate switch flush mounted, legrand mosaic, flush mounted intermediate switch, flush light point, rzb, flush mounted ceiling light point no, flush light point, philips tms with lamp., flush socket outlet with earth, legrand mosaic, flush mounted socket outlet of, flush mounted telephone outlet, legrand mosaic, flush mounted telephone outlet, flush socket outlet with earth for water heater, legrand mosaic, flush mounted socket outlet of for water heater, flush socket outlet, legrand, legrand mosaic, flush mounted tv outlet, legrand mosaic, legrand mosaic, speaker point flush mounted, legrand, philips lbc, pa amplifier, flush socket outlet with earth, legrand mosaic, flush mounted socket outlet of, telephone box flush mounted, siemens, flush mounted telephone terminal box, flush light point, rzb, flush mounted power riser from below going up, kwh, from transformer, table lamp, philips fbh with lamps., flush mounted data outlet, legrand mosaic, from mdb, draw, sc., design, date, addis ababa ethiopia, p.o.box, eeb, private limited company, effort electrical business, site plan, residence, ato abreham tesfa, aug., a.t, abreham.t, check, mobile, flush mounted data outlet trunking, legrand mosaic, flush mounted power riser from below going up, xx.xx, flush light point, rzb, push button flush mounted, legrand mosaic, flush mounted bell push button, bell point flush mounted, legrand, flush mounted bell point, revision note, revno, signature, date, design by, date, rev, reg. no, scale, signed, drawing title, specified, location, rev no, rev description, date, dra by, ch’kd, issued for final design, may, g.a. b.m., permit, copyright bdu. all rights reserved., final working, www.shigezarchitects.com, copyright shigez architects. all rights reserved., dwg.no., title deed no., kebele, fame real estate apartement, project, owner, g.a, main consultant, consultancy plc., addis ethiopia, architects. all rights reserved., tel., signed, yonas deneke, in case of measuring the drawings please use to cheek the dimension., sub consultant, drawn by, yonas deneke, fame real estate apartement, kilo watt hour meter, recessed mounted tel. box, kwh, from transformer, mdb, recessed mounted switch, recessed mounted single switch, surface mounted wall light, surface mounted down, switch flush mounted, legrand mosaic, flush mounted switch, single switch flush mounted, legrand mosaic, flush light point, rzb, flush light point, rzb, flush mounted ceiling light point no, double switch flush mounted, legrand mosaic, flush mounted single switch, bell poin
Raw text data extracted from CAD file:
| Language | English |
| Drawing Type | Full Project |
| Category | Mechanical, Electrical & Plumbing (MEP) |
| Additional Screenshots |
   |
| File Type | dwg |
| Materials | Concrete, Steel |
| Measurement Units | |
| Footprint Area | |
| Building Features | Escalator, Car Parking Lot, Garden / Park |
| Tags | autocad, cad, Design, DETAIL, distribution, DWG, earth, earthing, electrical, full, light, office, power, Project, simbolismo, socket, symbolik, symbolism, symbolisme |
