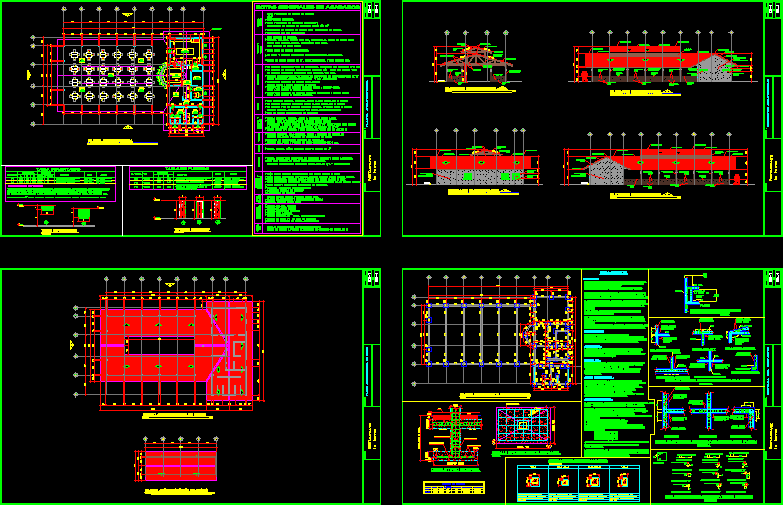
Project Restaurant DWG Full Project for AutoCAD
Restaurant architectural planes; include:architectonic plant , elevations , foundations , Technical specifications
Drawing labels, details, and other text information extracted from the CAD file (Translated from Spanish):
npt, ntn, variable pedestal., secondary reinforcement., main reinforcement., typical detail of shoe., no scale, typical detail of shoe in plant., sooner, associated architects, architecture, developments, second line, first line, content: , project:, indicated, date, code, check :, owner :, coordinator :, ids, proy code:, check :, ing., verify :, structure :, verify, validate :, hydro-sanitary :, electricity :, road :, code :, drawing :, scale :, date :, no :, of :, sheet :, iso, main access, terrace, exit to laundry from kitchen, ironwork, doors, ext., vehicle tracks of concrete tiles, works, waiting for phone in living room, waiting for cable tv in living room, electric wait in shower sanitary service, wait for washing machine., electrical power system, black water system, potable water system, installed, services , inst.de, bticino, plastic color bone., plates of dampers and receptacles: model, clamps: btic model ino, plastic color bone., acc.elec., simple cement washer, faucets: chroma de incesa standard., main bathroom and service: porcelain accessories, main bathroom: pedestal sink model saturn white or bone. and, accessories, appliances, master bedroom and secondary: closet with, with simple corduroy embedded stainless steel., furniture, skirting, windows in bedrooms: lattice windows, main facade, living room, kitchen: lattice windows, window, cement washer, service bathroom: sanitary wares model habitat, laundry area: concrete tiling., floors:, finishes:, tiles in sanitary service gentlemen: monaco color, tile tiling sanitary service ladies: monaco color , tile wall in kitchen: napoli color, in interior walls: veneered with fachaleta type rock., in exterior walls: masonry wall plated with fachaleta type rock, general area of false sky :, ceilings and, covered with zinc sheet type tile, prepintada to the furnace in both faces, general area of cover :, const., system, general notes of finishes, skies, confined masonry: beams and columns of pochote wood, structure of wooden trusses for roof structure., on terrace: brick floor national chiltepe, type san pablo or similar, on structure according to distruibuidor, and with smooth finish, false sky machimbrada wood., eave and porch: fake exterior sky wood machimbrada., to be defined by ing. structural, door for exteriors white metal lining., beams and columns of reinforced concrete and, table of windows, description, dimensions, an operator, a section, window of lattice with glass, all the windows will have guaranteed closures against the filtration of water . to guarantee the above, it will be supplied with the accessories, gaskets and seals of putty, which will have the appropriate shape and dimension, the packing will be made of polyvinyl chloride and the mastics will be of usable consistency with guns or spatulas, light gray color, general notes of windows, frame, finish, aluminum, mill finish, clear glass, an operator, two sections, frosted glass, modulation, height, no pallets, two operators, a section, board of doors, drum, board, type, metal gate for exterior, wood, sanding, sealer, natural color varnish, metal lining, white color, livable on both sides, box, immediately after casting, the concrete should be protected from premature drying, keeping it moist. so that no, mechanical to ensure a uniform distribution of the, once cast concrete should be used vibrators, material, in order to avoid any gap or trap in the segregue s components, concrete, staggered way and with a minimum separation of, the electrodes to be used must fulfill requirements, the beams in beams must be made, they must be adjusted to the dimensions presented in the beams and columns. , formwork:, welding:, the main reinforcing steel must be of the astm type, reinforcement shall comply with the following lengths, may affect the adhesion with the concrete, the reinforcement rods shall be clean and free of oxidation traces. , grease, oils, or other materials that, the minimum coatings of the reinforcing steel should be, the structural steel to be used in the manufacture of, all the existing structures should be painted, cleaned and protected with a coat of paint, anticorrosive in the workshop and two in the field., with two coats of anticorrosive paint., structural steel:, metallic elements indicated in these plans shall, refueled steel rzo:, the following., minimum anchoring :, masonry should have a resistance to compression, the mortar to be used for the union of the units, masonry :,
Raw text data extracted from CAD file:
| Language | Spanish |
| Drawing Type | Full Project |
| Category | Hotel, Restaurants & Recreation |
| Additional Screenshots |
 |
| File Type | dwg |
| Materials | Aluminum, Concrete, Glass, Masonry, Plastic, Steel, Wood, Other |
| Measurement Units | Metric |
| Footprint Area | |
| Building Features | A/C |
| Tags | accommodation, architectural, autocad, casino, constructive details, DWG, elevations, foundations, full, hostel, Hotel, PLANES, plant, Project, Restaurant, restaurante, spa, specifications, technical |
